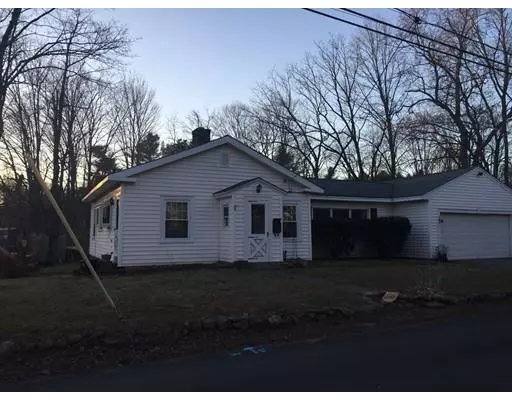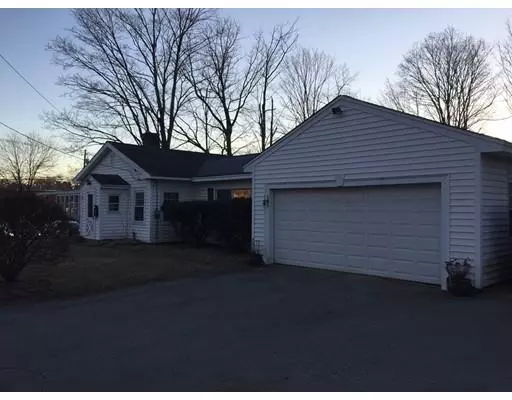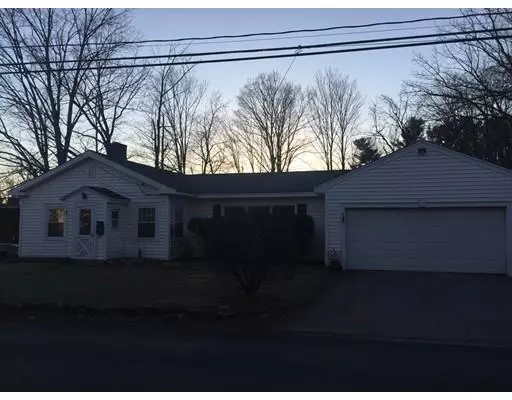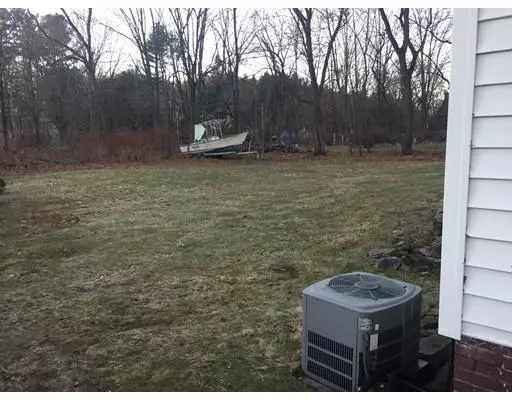$320,000
$360,000
11.1%For more information regarding the value of a property, please contact us for a free consultation.
30 Spruce Acton, MA 01720
2 Beds
1 Bath
950 SqFt
Key Details
Sold Price $320,000
Property Type Single Family Home
Sub Type Single Family Residence
Listing Status Sold
Purchase Type For Sale
Square Footage 950 sqft
Price per Sqft $336
Subdivision West Acton
MLS Listing ID 72431893
Sold Date 02/01/19
Style Ranch
Bedrooms 2
Full Baths 1
HOA Y/N false
Year Built 1956
Annual Tax Amount $6,178
Tax Year 2018
Lot Size 0.440 Acres
Acres 0.44
Property Sub-Type Single Family Residence
Property Description
Estate Sale. Attention all families and contractors looking for a great project with an in town location. This home has been lovingly kept in the same family for many years. Just a few improvements and a bit of elbow grease and this home will shine again. Features include vinyl siding, vinyl thermal pane windows,central a/c, beautiful french doors leading to a large screened in porch, custom built in shelving in the dining room,full walk out basement. Two car garage with easy access into house with your groceries, added storage in garage. This house sits on a beautiful private flat lot. Close to commuter rail and major highways. This will not last long at this price!
Location
State MA
County Middlesex
Zoning VR
Direction Central Street to Arlington Street to Spruce Street
Rooms
Family Room Closet, Flooring - Hardwood, Cable Hookup, Exterior Access, Slider
Primary Bedroom Level First
Dining Room Flooring - Wall to Wall Carpet
Kitchen Flooring - Vinyl, Window(s) - Bay/Bow/Box, Dining Area
Interior
Interior Features Internet Available - Broadband
Heating Forced Air, Oil
Cooling Central Air
Flooring Vinyl, Carpet, Hardwood
Fireplaces Number 1
Fireplaces Type Dining Room
Appliance Oven, Microwave, Refrigerator, Washer, Dryer, Electric Water Heater, Utility Connections for Electric Range, Utility Connections for Electric Oven, Utility Connections for Electric Dryer
Laundry In Basement, Washer Hookup
Exterior
Exterior Feature Rain Gutters, Storage, Stone Wall
Garage Spaces 2.0
Community Features Public Transportation, Shopping, Pool, Tennis Court(s), Park, Walk/Jog Trails, Stable(s), Golf, Medical Facility, Laundromat, Bike Path, Conservation Area, House of Worship, Public School, T-Station
Utilities Available for Electric Range, for Electric Oven, for Electric Dryer, Washer Hookup
Roof Type Shingle
Total Parking Spaces 3
Garage Yes
Building
Lot Description Cleared, Level
Foundation Block
Sewer Private Sewer
Water Public
Architectural Style Ranch
Others
Senior Community false
Acceptable Financing Estate Sale
Listing Terms Estate Sale
Read Less
Want to know what your home might be worth? Contact us for a FREE valuation!

Our team is ready to help you sell your home for the highest possible price ASAP
Bought with Michael O'Keefe • RE/MAX On the River, Inc.





