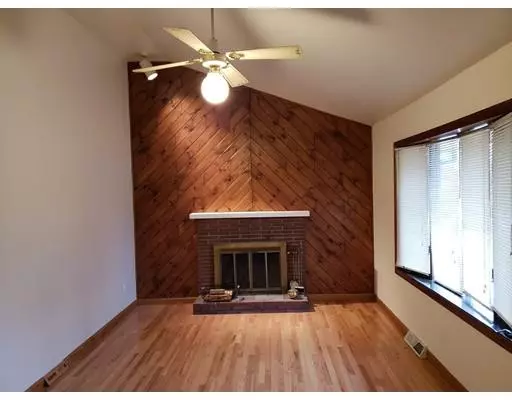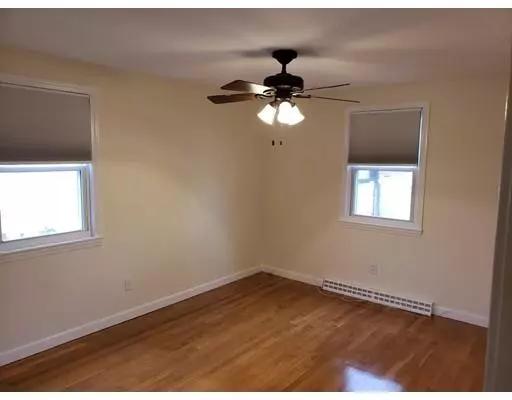$301,000
$304,900
1.3%For more information regarding the value of a property, please contact us for a free consultation.
170 Thurber Ave. Brockton, MA 02301
3 Beds
1.5 Baths
1,280 SqFt
Key Details
Sold Price $301,000
Property Type Single Family Home
Sub Type Single Family Residence
Listing Status Sold
Purchase Type For Sale
Square Footage 1,280 sqft
Price per Sqft $235
Subdivision Quiet Residential Street
MLS Listing ID 72430927
Sold Date 03/15/19
Bedrooms 3
Full Baths 1
Half Baths 1
HOA Y/N false
Year Built 1965
Annual Tax Amount $3,804
Tax Year 2019
Lot Size 6,534 Sqft
Acres 0.15
Property Sub-Type Single Family Residence
Property Description
This home is a front to back split in Move In Condition with many recent updates located on a quiet street and central location. The heating system, central AC system, roof, a vinyl siding have all been updated as recently as 2010. The second floor full bathroom was replaced and updated in 2017. The home has just been totally professionally repainted and the family room carpets have been replaced and updated. There are hardwood floors throughout the first and second floors,and a working fireplace in the living room. The fenced in back yard provides privacy and safety for the family and has a full sized shed for storage. The home is located close to highways and convenient to all shopping locations and amenities.
Location
State MA
County Plymouth
Zoning R1C
Direction Belmont street to Thurber Ave.
Rooms
Family Room Flooring - Wall to Wall Carpet
Primary Bedroom Level Second
Kitchen Ceiling Fan(s), Flooring - Laminate, Countertops - Upgraded, Cabinets - Upgraded, Remodeled
Interior
Heating Central, Forced Air, Natural Gas
Cooling Central Air
Flooring Vinyl, Carpet, Hardwood
Fireplaces Number 1
Fireplaces Type Living Room
Appliance Range, Microwave, Refrigerator, Washer, Dryer, Electric Water Heater, Utility Connections for Gas Range, Utility Connections for Gas Oven, Utility Connections for Electric Dryer
Laundry Flooring - Vinyl, Electric Dryer Hookup, Washer Hookup, In Basement
Exterior
Exterior Feature Rain Gutters
Fence Fenced/Enclosed, Fenced
Community Features Public Transportation, Shopping, Medical Facility, Highway Access, House of Worship, Private School
Utilities Available for Gas Range, for Gas Oven, for Electric Dryer, Washer Hookup
Roof Type Shingle
Total Parking Spaces 2
Garage No
Building
Lot Description Cleared
Foundation Concrete Perimeter
Sewer Public Sewer
Water Public
Others
Senior Community false
Acceptable Financing Estate Sale
Listing Terms Estate Sale
Read Less
Want to know what your home might be worth? Contact us for a FREE valuation!

Our team is ready to help you sell your home for the highest possible price ASAP
Bought with Claire Abate • Keller Williams Realty





