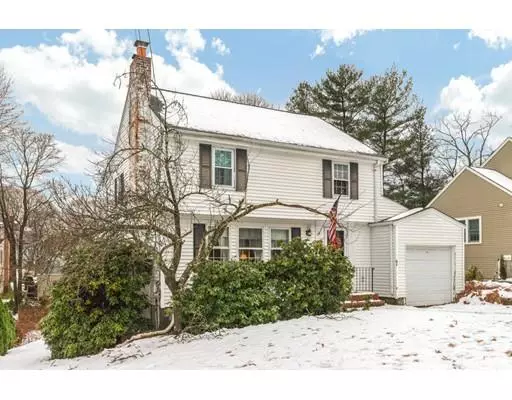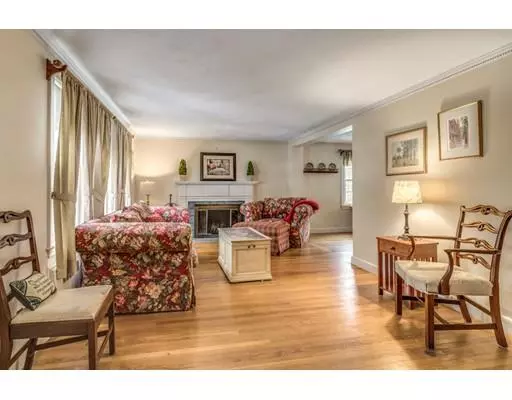$602,500
$579,900
3.9%For more information regarding the value of a property, please contact us for a free consultation.
70 Whitman Avenue Melrose, MA 02176
3 Beds
1.5 Baths
2,234 SqFt
Key Details
Sold Price $602,500
Property Type Single Family Home
Sub Type Single Family Residence
Listing Status Sold
Purchase Type For Sale
Square Footage 2,234 sqft
Price per Sqft $269
MLS Listing ID 72426996
Sold Date 01/18/19
Style Colonial
Bedrooms 3
Full Baths 1
Half Baths 1
Year Built 1950
Annual Tax Amount $6,264
Tax Year 2018
Lot Size 6,969 Sqft
Acres 0.16
Property Sub-Type Single Family Residence
Property Description
****** OFFERS DUE TUESDAY December 4th Please allow 24Hrs****Cherished longtime family home seeking new owners...Wonderful Opportunity to own in Melrose.This 3 bed 1.5 bath has convenient walk-up Attic for future expansion possibilities & basement that is partially finished. GREAT LOCATION AND SHARP PRICE! If you've been looking to get into Melrose, this is your chance!!!
Location
State MA
County Middlesex
Zoning res
Direction Lebanon to Beech to whitman
Rooms
Family Room Flooring - Hardwood, Balcony / Deck, Deck - Exterior, Exterior Access
Basement Full, Partially Finished, Walk-Out Access, Concrete
Primary Bedroom Level Second
Dining Room Flooring - Hardwood, Window(s) - Bay/Bow/Box
Kitchen Bathroom - Half, Skylight, Flooring - Stone/Ceramic Tile, Flooring - Wood
Interior
Interior Features Den
Heating Forced Air, Natural Gas
Cooling Window Unit(s)
Flooring Wood, Tile
Fireplaces Number 1
Fireplaces Type Living Room
Appliance Refrigerator, Gas Water Heater, Utility Connections for Gas Range, Utility Connections for Gas Oven, Utility Connections for Gas Dryer
Laundry In Basement, Washer Hookup
Exterior
Garage Spaces 1.0
Community Features Public Transportation, Shopping, Park, Walk/Jog Trails, Medical Facility
Utilities Available for Gas Range, for Gas Oven, for Gas Dryer, Washer Hookup
Roof Type Shingle
Total Parking Spaces 1
Garage Yes
Building
Lot Description Gentle Sloping
Foundation Other
Sewer Public Sewer
Water Public
Architectural Style Colonial
Others
Acceptable Financing Contract
Listing Terms Contract
Read Less
Want to know what your home might be worth? Contact us for a FREE valuation!

Our team is ready to help you sell your home for the highest possible price ASAP
Bought with Lisa Howitt • Century 21 Sexton & Donohue





