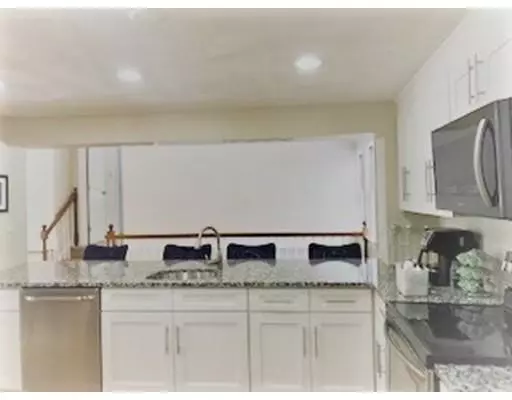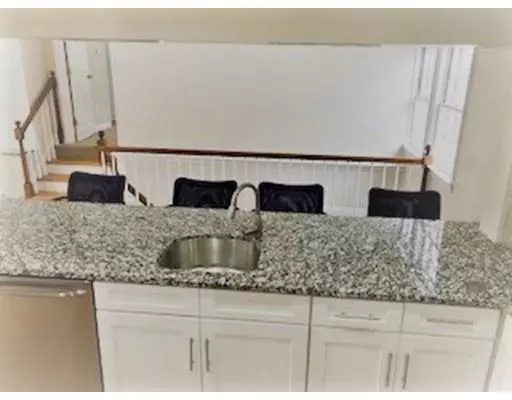$575,000
$615,000
6.5%For more information regarding the value of a property, please contact us for a free consultation.
6 Billings Street Acton, MA 01720
4 Beds
2.5 Baths
2,600 SqFt
Key Details
Sold Price $575,000
Property Type Single Family Home
Sub Type Single Family Residence
Listing Status Sold
Purchase Type For Sale
Square Footage 2,600 sqft
Price per Sqft $221
MLS Listing ID 72425758
Sold Date 03/29/19
Style Raised Ranch
Bedrooms 4
Full Baths 2
Half Baths 1
Year Built 1966
Annual Tax Amount $9,893
Tax Year 2018
Lot Size 0.480 Acres
Acres 0.48
Property Sub-Type Single Family Residence
Property Description
This home has a tremendous amount of recent updates ! More home than meets the eye ! Located just 1 mile to the South Acton Train Station and Adjoining the Heather Hen Conservation Area & Trails for your walks ! Acton is in one of the highest rated school systems ! The recent addition with 2 car garage & huge bonus room adjoining the Open Concept kitchen dining area make this an entertainer's dream ! Upgraded kitchen has 39 Doors and Drawers & Stylish High grade Granite countertops & Appliances ! Split rail fencing completes the enclosed yard for children and/or pets. Lots of lower level space with separate entrances could be a home office or rental.Very recent 4 Bedroom Septic System.
Location
State MA
County Middlesex
Zoning Res
Direction Rt 2 to Maynard exit, S. on Rt 27 1.5 miles,Rt on Maple,Rt on Stow,Rt on Robbins,Lt on Billings
Rooms
Family Room Flooring - Stone/Ceramic Tile, High Speed Internet Hookup, Open Floorplan
Primary Bedroom Level First
Dining Room Flooring - Hardwood
Kitchen Flooring - Hardwood, Countertops - Stone/Granite/Solid, Cabinets - Upgraded, Cable Hookup, Open Floorplan, Remodeled, Stainless Steel Appliances
Interior
Interior Features Home Office-Separate Entry, Media Room, Sauna/Steam/Hot Tub
Heating Central, Heat Pump, Natural Gas, Electric, Air Source Heat Pumps (ASHP)
Cooling Heat Pump
Fireplaces Number 2
Fireplaces Type Family Room, Living Room
Appliance Range, Dishwasher, Microwave, Refrigerator, Washer, Dryer, Washer/Dryer, Gas Water Heater, Plumbed For Ice Maker, Utility Connections for Gas Range, Utility Connections for Electric Range, Utility Connections for Gas Oven, Utility Connections for Electric Oven, Utility Connections for Gas Dryer, Utility Connections for Electric Dryer
Laundry In Basement, Washer Hookup
Exterior
Exterior Feature Rain Gutters, Garden
Garage Spaces 2.0
Fence Fenced/Enclosed, Fenced
Utilities Available for Gas Range, for Electric Range, for Gas Oven, for Electric Oven, for Gas Dryer, for Electric Dryer, Washer Hookup, Icemaker Connection
Roof Type Shingle
Total Parking Spaces 6
Garage Yes
Building
Lot Description Wooded, Level, Other
Foundation Concrete Perimeter
Sewer Private Sewer
Water Public
Architectural Style Raised Ranch
Others
Acceptable Financing Contract
Listing Terms Contract
Read Less
Want to know what your home might be worth? Contact us for a FREE valuation!

Our team is ready to help you sell your home for the highest possible price ASAP
Bought with Jill Bailey • Redfin Corp.





