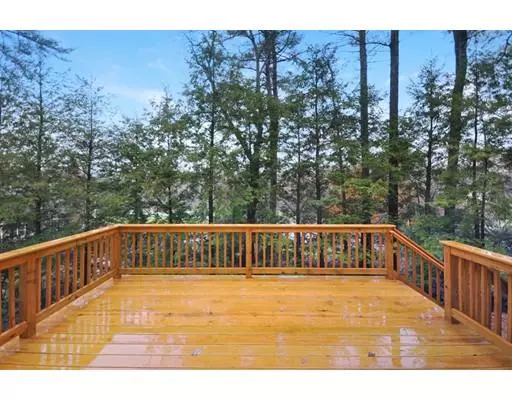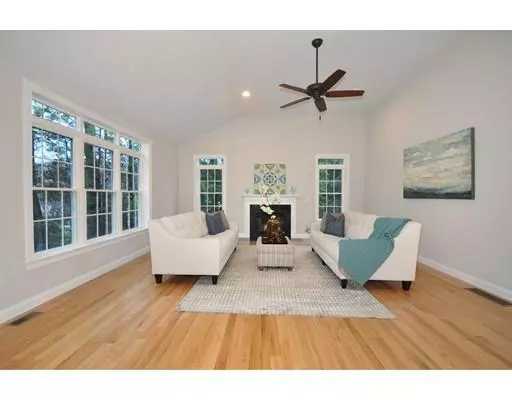$965,800
$968,000
0.2%For more information regarding the value of a property, please contact us for a free consultation.
8 Hutchinson Way Acton, MA 01720
4 Beds
3.5 Baths
3,625 SqFt
Key Details
Sold Price $965,800
Property Type Single Family Home
Sub Type Single Family Residence
Listing Status Sold
Purchase Type For Sale
Square Footage 3,625 sqft
Price per Sqft $266
MLS Listing ID 72424482
Sold Date 01/10/19
Style Colonial
Bedrooms 4
Full Baths 3
Half Baths 1
HOA Fees $32/ann
HOA Y/N true
Year Built 2018
Lot Size 0.640 Acres
Acres 0.64
Property Sub-Type Single Family Residence
Property Description
New gas home! Move in for the holidays! Last of 4 houses built on a new dead end Way near schools and a short drive to highway access & shopping, very convenient location. The gracious foyer is open to the formal living & dining rooms, perfect for entertaining. The kitchen follows into the breakfast area, has a slider to the deck and gas fireplaced family room...great area to enjoy gatherings and relax. The master suite has a huge walk in closet, secluded hide away sitting room & bath with double sinks, soaking tub, and spacious tiled shower. 2nd bedroom with a private bath. 3rd & 4th bedrooms share the hall bath with double sinks. The laundry room is right there! The lower level is walk out, offering many future possibilities. Come see, you'll like the area and the house!
Location
State MA
County Middlesex
Zoning Residentia
Direction Off Hayward Road, near Arlington Street end..
Rooms
Family Room Flooring - Wood, Exterior Access, Open Floorplan, Recessed Lighting
Basement Full, Walk-Out Access, Interior Entry, Radon Remediation System, Concrete
Primary Bedroom Level Second
Dining Room Flooring - Wood, Open Floorplan
Kitchen Flooring - Wood, Dining Area, Pantry, Countertops - Stone/Granite/Solid, Kitchen Island, Exterior Access, Open Floorplan, Recessed Lighting, Slider, Stainless Steel Appliances, Gas Stove
Interior
Interior Features Study, Sitting Room
Heating Forced Air, Natural Gas
Cooling Central Air
Flooring Wood, Tile, Carpet, Flooring - Wood, Flooring - Wall to Wall Carpet
Fireplaces Number 1
Fireplaces Type Family Room
Appliance Oven, Dishwasher, Countertop Range, Range Hood, Gas Water Heater, Plumbed For Ice Maker, Utility Connections for Gas Range, Utility Connections for Electric Oven, Utility Connections for Electric Dryer
Laundry Flooring - Stone/Ceramic Tile, Second Floor, Washer Hookup
Exterior
Exterior Feature Decorative Lighting, Stone Wall
Garage Spaces 2.0
Community Features Public Transportation, Shopping, Bike Path, Conservation Area, Highway Access, Public School
Utilities Available for Gas Range, for Electric Oven, for Electric Dryer, Washer Hookup, Icemaker Connection
Roof Type Shingle
Total Parking Spaces 4
Garage Yes
Building
Lot Description Wooded, Easements
Foundation Concrete Perimeter
Sewer Private Sewer
Water Public
Architectural Style Colonial
Schools
Elementary Schools Abr
Middle Schools Abrjhs
High Schools Abrshs
Others
Senior Community false
Read Less
Want to know what your home might be worth? Contact us for a FREE valuation!

Our team is ready to help you sell your home for the highest possible price ASAP
Bought with Guohu Huang • Greatland Real Estate LLC





