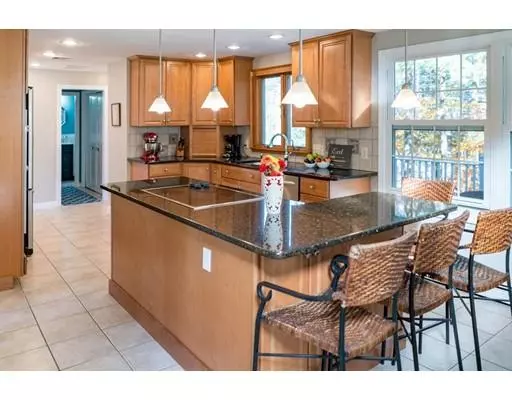$625,000
$659,000
5.2%For more information regarding the value of a property, please contact us for a free consultation.
17 Hammer Hook Drive Hanover, MA 02339
4 Beds
2.5 Baths
2,166 SqFt
Key Details
Sold Price $625,000
Property Type Single Family Home
Sub Type Single Family Residence
Listing Status Sold
Purchase Type For Sale
Square Footage 2,166 sqft
Price per Sqft $288
MLS Listing ID 72421890
Sold Date 01/31/19
Style Garrison
Bedrooms 4
Full Baths 2
Half Baths 1
HOA Y/N false
Year Built 1986
Annual Tax Amount $8,174
Tax Year 2018
Lot Size 0.690 Acres
Acres 0.69
Property Sub-Type Single Family Residence
Property Description
Wonderful culdesac location,beautifully maintained home! Plus the convenience of being close to the center of town! Recently painted,new exterior shingles,hardwood floors up and down, kitchen renovated not long ago! This lovely garrison colonial is a pleasure to visit! Granite kitchen opens to large fireplaced family room with cathedral ceiling,and leads to screened porch and deck! Updates include all new windows,central air,master bath and half bath,irrigation system; lower level playroom only a few years old!
Location
State MA
County Plymouth
Area Hanover Center
Zoning Res.
Direction Rte.139 or Main St.to Grove St. to Hawthorne to Hammer Hook Drive
Rooms
Family Room Skylight, Cathedral Ceiling(s), Flooring - Wall to Wall Carpet, Cable Hookup, Exterior Access
Basement Full, Partially Finished, Interior Entry, Garage Access, Concrete
Primary Bedroom Level Second
Dining Room Ceiling Fan(s), Flooring - Hardwood
Kitchen Flooring - Stone/Ceramic Tile, Dining Area, Countertops - Stone/Granite/Solid, Kitchen Island, Recessed Lighting, Remodeled, Stainless Steel Appliances
Interior
Interior Features Ceiling - Cathedral, Play Room, Sun Room, Foyer
Heating Baseboard, Oil
Cooling Central Air
Flooring Tile, Vinyl, Carpet, Hardwood, Flooring - Wall to Wall Carpet, Flooring - Hardwood
Fireplaces Number 1
Fireplaces Type Family Room
Appliance Range, Dishwasher, Trash Compactor, Tank Water Heaterless, Utility Connections for Electric Range, Utility Connections for Electric Oven, Utility Connections for Electric Dryer
Laundry First Floor, Washer Hookup
Exterior
Exterior Feature Balcony / Deck, Rain Gutters, Storage, Sprinkler System, Stone Wall
Garage Spaces 2.0
Community Features Stable(s), Public School
Utilities Available for Electric Range, for Electric Oven, for Electric Dryer, Washer Hookup
Roof Type Shingle
Total Parking Spaces 8
Garage Yes
Building
Lot Description Cul-De-Sac, Corner Lot, Wooded, Gentle Sloping
Foundation Concrete Perimeter
Sewer Private Sewer
Water Public
Architectural Style Garrison
Schools
Elementary Schools Center
Middle Schools Hanover
High Schools Hanover
Others
Senior Community false
Acceptable Financing Contract
Listing Terms Contract
Read Less
Want to know what your home might be worth? Contact us for a FREE valuation!

Our team is ready to help you sell your home for the highest possible price ASAP
Bought with Patricia DeWolfe • Leading Edge Real Estate





