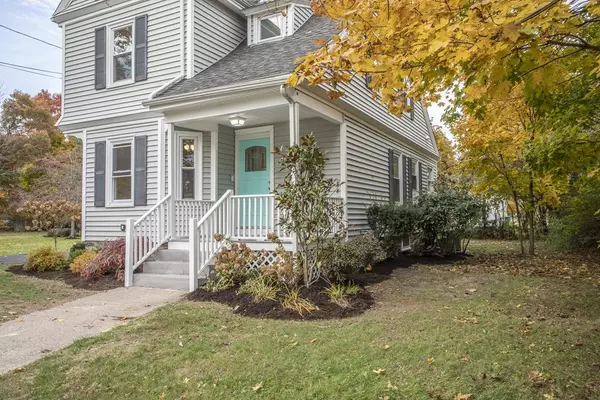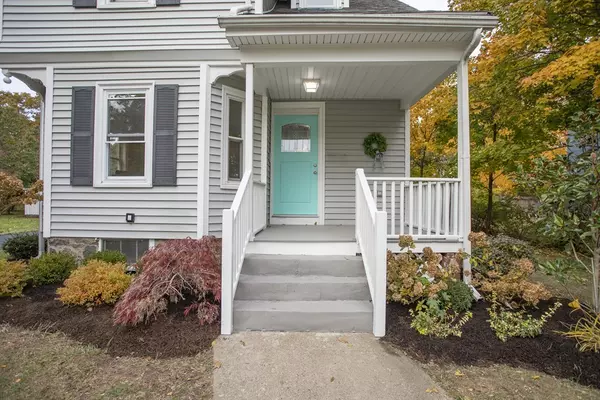$389,900
$389,900
For more information regarding the value of a property, please contact us for a free consultation.
201 West St Mansfield, MA 02048
3 Beds
2 Baths
1,331 SqFt
Key Details
Sold Price $389,900
Property Type Single Family Home
Sub Type Single Family Residence
Listing Status Sold
Purchase Type For Sale
Square Footage 1,331 sqft
Price per Sqft $292
MLS Listing ID 72419087
Sold Date 01/04/19
Style Colonial
Bedrooms 3
Full Baths 2
HOA Y/N false
Year Built 1900
Annual Tax Amount $4,473
Tax Year 2018
Lot Size 0.260 Acres
Acres 0.26
Property Sub-Type Single Family Residence
Property Description
This old house has become NEW again--welcome to West Street! Situated minutes from local amenities & major routes, this 3 bedroom, 2 full bathroom colonial style home has been renovated top to bottom. The welcoming front porch leads right into the foyer with designer tile flooring. The living room has plenty of natural light & the gorgeous hardwood floors flow right into the spacious dining room right off the redone kitchen. Upgraded white cabinetry in a bevel shaker style w/crown molding, granite countertops, farmer's sink, custom backsplash, and walk in pantry with a barn door allow anyone to entertain with ease. Enjoy the convenience of a first floor laundry/mudroom space with access to a large composite back deck. A brand new full bath with stand up shower adds a much needed second full bath to the house. Spread on out upstairs in 3 well appointed bedrooms with gleaming hardwoods plus another bathroom with tub/shower & custom tile work--so many things to list..Don't Miss This One!
Location
State MA
County Bristol
Zoning RES
Direction School Street to West Street
Rooms
Basement Unfinished
Primary Bedroom Level Second
Dining Room Flooring - Hardwood, Open Floorplan, Remodeled
Kitchen Flooring - Stone/Ceramic Tile, Pantry, Countertops - Stone/Granite/Solid, Cabinets - Upgraded, Exterior Access, Open Floorplan, Recessed Lighting, Remodeled, Stainless Steel Appliances, Storage, Gas Stove
Interior
Interior Features Open Floorplan, Entry Hall
Heating Forced Air, Natural Gas
Cooling Central Air
Flooring Tile, Hardwood, Flooring - Stone/Ceramic Tile
Appliance Range, Dishwasher, Disposal, Microwave, Refrigerator, Washer, Dryer, Gas Water Heater
Laundry Countertops - Upgraded, Main Level, Cabinets - Upgraded, Exterior Access, Remodeled, First Floor
Exterior
Exterior Feature Rain Gutters
Community Features Public Transportation, Shopping, Laundromat, Conservation Area, Highway Access, House of Worship, Public School
Roof Type Shingle
Total Parking Spaces 3
Garage No
Building
Lot Description Cleared
Foundation Stone
Sewer Public Sewer
Water Public
Architectural Style Colonial
Others
Senior Community false
Acceptable Financing Contract
Listing Terms Contract
Read Less
Want to know what your home might be worth? Contact us for a FREE valuation!

Our team is ready to help you sell your home for the highest possible price ASAP
Bought with Dara Minichiello • RE/MAX Real Estate Center





