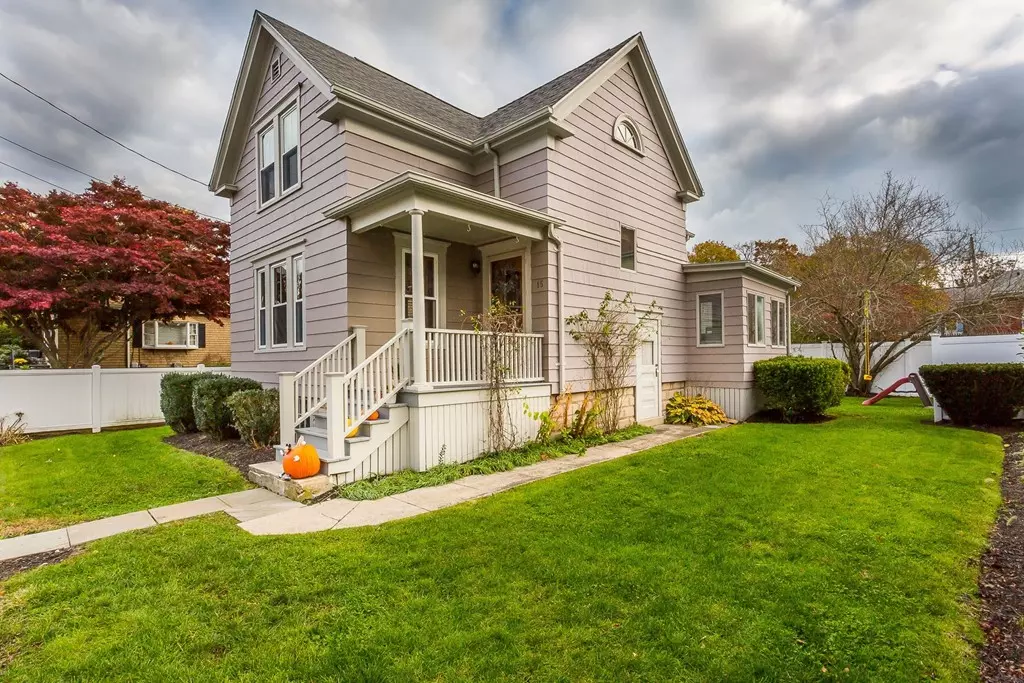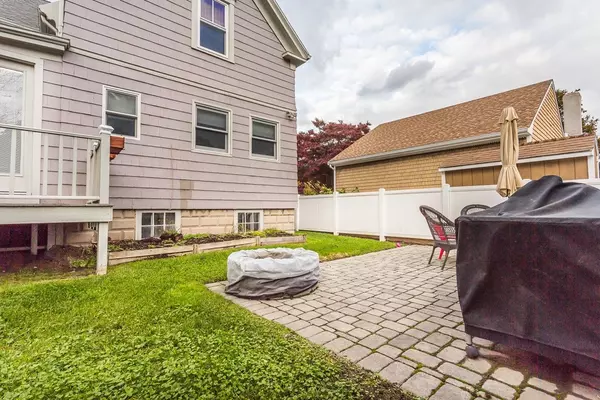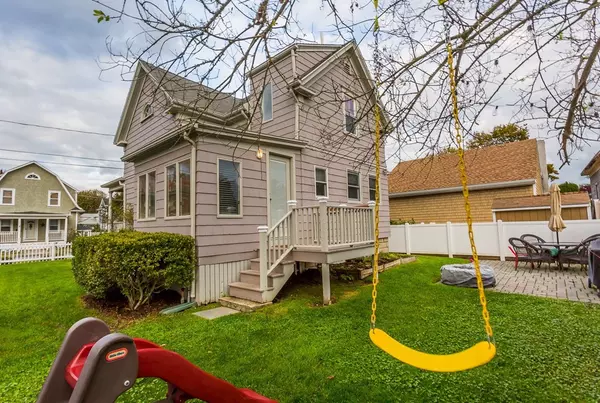$320,000
$329,900
3.0%For more information regarding the value of a property, please contact us for a free consultation.
15 Maple Avenue Fairhaven, MA 02719
3 Beds
1.5 Baths
1,249 SqFt
Key Details
Sold Price $320,000
Property Type Single Family Home
Sub Type Single Family Residence
Listing Status Sold
Purchase Type For Sale
Square Footage 1,249 sqft
Price per Sqft $256
MLS Listing ID 72417543
Sold Date 01/04/19
Style Victorian
Bedrooms 3
Full Baths 1
Half Baths 1
HOA Y/N false
Year Built 1920
Annual Tax Amount $2,694
Tax Year 2018
Lot Size 3,049 Sqft
Acres 0.07
Property Sub-Type Single Family Residence
Property Description
Welcome to Maple Ave!! Absolutely charming style Victorian filled with original architectural character and charm. This home is poised to take advantage of it's village location while still being affordable. The kitchen has been completely redone with a modern feel allowing for today's casual entertaining style while the more formal dining room with period built ins is perfect for those times when tradition counts. Enjoy your family time in the cozy living room area or you can convert the bright and cheery sun room into an additional playroom or even office space & attached powder room. The upstairs has 3 bedrooms, 1 full bath floor plan is filled with period detail and more of that vintage charm. Plant your own herbs and spices in your very own garden area and enjoy summer BBQ's in your fenced in yard complete with paved patio space. Home is nestled on a quiet street only 4 blocks to Fort Phoenix State Reservation/Beach. Enjoy walks to ocean for those amazing sunsets.
Location
State MA
County Bristol
Zoning ra
Direction South on Green Street, left onto Maple Ave.
Rooms
Basement Full, Interior Entry, Concrete, Unfinished
Primary Bedroom Level Second
Dining Room Closet/Cabinets - Custom Built, Flooring - Hardwood
Kitchen Flooring - Hardwood, Pantry, Countertops - Stone/Granite/Solid, Cabinets - Upgraded
Interior
Interior Features Entrance Foyer, Sun Room, Center Hall, Finish - Cement Plaster
Heating Central, Baseboard, Natural Gas
Cooling None
Flooring Wood, Tile, Vinyl, Flooring - Hardwood, Flooring - Stone/Ceramic Tile
Appliance Range, Dishwasher, Microwave, Refrigerator, Washer, Dryer, Gas Water Heater, Utility Connections for Gas Range, Utility Connections for Gas Dryer
Laundry In Basement
Exterior
Exterior Feature Garden
Fence Fenced/Enclosed, Fenced
Community Features Shopping, Park, Walk/Jog Trails, Bike Path, Highway Access, House of Worship, Marina, Public School
Utilities Available for Gas Range, for Gas Dryer
Waterfront Description Beach Front, Ocean, Walk to, 1/10 to 3/10 To Beach
Roof Type Shingle
Garage No
Building
Foundation Concrete Perimeter, Block
Sewer Public Sewer
Water Public
Architectural Style Victorian
Schools
Elementary Schools Wood School
Middle Schools Hastings Middle
High Schools Fairhaven H.S.
Others
Senior Community false
Read Less
Want to know what your home might be worth? Contact us for a FREE valuation!

Our team is ready to help you sell your home for the highest possible price ASAP
Bought with Cheryl Hebert • Gold Star Realty, Inc.





