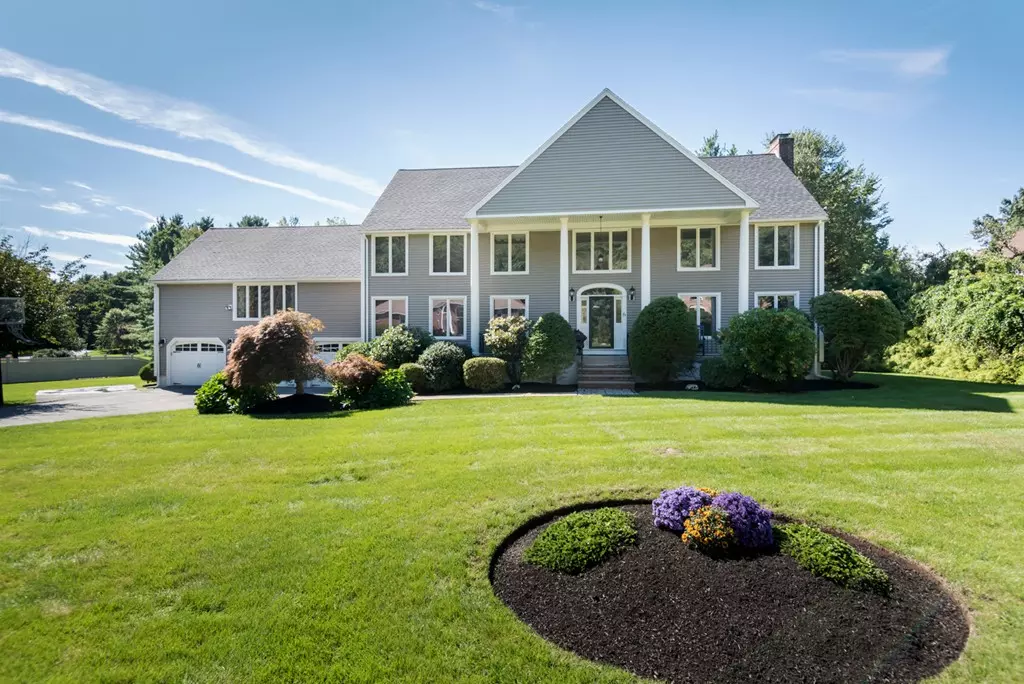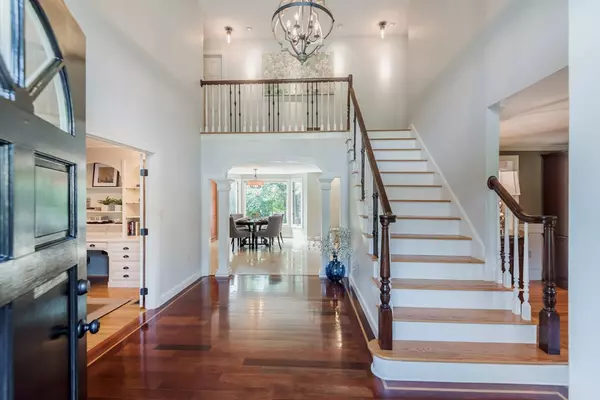$1,000,000
$949,900
5.3%For more information regarding the value of a property, please contact us for a free consultation.
6 David Dr Andover, MA 01810
4 Beds
3 Baths
4,374 SqFt
Key Details
Sold Price $1,000,000
Property Type Single Family Home
Sub Type Single Family Residence
Listing Status Sold
Purchase Type For Sale
Square Footage 4,374 sqft
Price per Sqft $228
MLS Listing ID 72409061
Sold Date 11/27/18
Style Colonial
Bedrooms 4
Full Baths 3
Year Built 1987
Annual Tax Amount $13,541
Tax Year 2018
Lot Size 0.690 Acres
Acres 0.69
Property Sub-Type Single Family Residence
Property Description
House Beautiful! This fully updated home has every amenity for the discerning buyer. Located in the Sanborn School district, Indian Ridge Country Club & with easy access to town & commuter routes. Inside you'll find a custom cabinet packed kitchen with open concept design that includes granite counters, upscale appliances, office work area plus mud room access with built-ins. The attached living room with fireplace includes 10' French patio doors leading to a spacious & tranquil screened porch overlooking yard. The 2 story foyer, private study, formal dining room with fireplace & full bath complete the main level. The great rm, custom designed by Blackdog, features a wall of built-ins with a 72” TV with surround sound & full bar with seating for 4.Upstairs you'll find 4 spacious bdrms, ample closet space, luxurious master bath & laundry. The private backyard with pool, patio and deck & gorgeous curb appeal, newer roof/siding add value to this turnkey home in sought after neighborhood.
Location
State MA
County Essex
Zoning SRC
Direction Osgood to David Dr
Rooms
Basement Full, Interior Entry, Garage Access, Sump Pump, Concrete
Primary Bedroom Level Second
Dining Room Flooring - Hardwood
Kitchen Flooring - Stone/Ceramic Tile, Pantry, Countertops - Stone/Granite/Solid, Kitchen Island
Interior
Interior Features Ceiling - Cathedral, Ceiling Fan(s), Closet - Walk-in, Wet bar, Office, Great Room, Mud Room, Foyer, Central Vacuum
Heating Central, Forced Air, Natural Gas
Cooling Central Air
Flooring Tile, Carpet, Marble, Hardwood, Flooring - Hardwood, Flooring - Wall to Wall Carpet, Flooring - Stone/Ceramic Tile
Fireplaces Number 2
Fireplaces Type Dining Room, Living Room
Appliance Range, Oven, Dishwasher, Disposal, Trash Compactor, Microwave, Refrigerator, Washer, Dryer, Gas Water Heater, Tank Water Heater, Plumbed For Ice Maker, Utility Connections for Electric Range, Utility Connections for Electric Oven, Utility Connections for Electric Dryer
Laundry Second Floor
Exterior
Exterior Feature Rain Gutters, Sprinkler System
Garage Spaces 3.0
Fence Fenced
Pool In Ground
Community Features Public Transportation, Shopping, Walk/Jog Trails, Golf
Utilities Available for Electric Range, for Electric Oven, for Electric Dryer, Icemaker Connection
Roof Type Shingle
Total Parking Spaces 4
Garage Yes
Private Pool true
Building
Lot Description Cul-De-Sac, Wooded, Easements
Foundation Concrete Perimeter
Sewer Public Sewer
Water Public
Architectural Style Colonial
Schools
Elementary Schools Sanborn
Middle Schools West
High Schools Ahs
Others
Senior Community false
Read Less
Want to know what your home might be worth? Contact us for a FREE valuation!

Our team is ready to help you sell your home for the highest possible price ASAP
Bought with The Carroll Group • RE/MAX Partners





