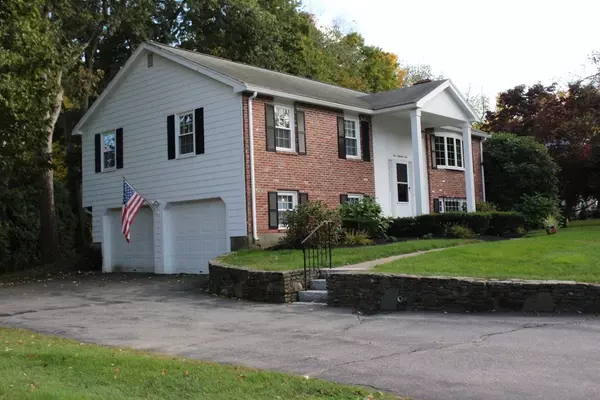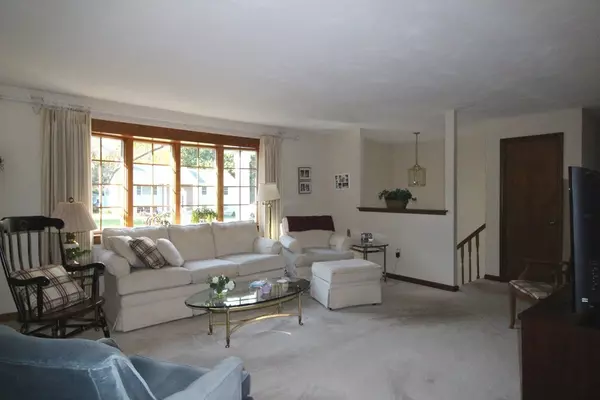$460,000
$479,900
4.1%For more information regarding the value of a property, please contact us for a free consultation.
3 Maplecrest Drive Southborough, MA 01772
3 Beds
1.5 Baths
1,170 SqFt
Key Details
Sold Price $460,000
Property Type Single Family Home
Sub Type Single Family Residence
Listing Status Sold
Purchase Type For Sale
Square Footage 1,170 sqft
Price per Sqft $393
Subdivision Kimberley Park
MLS Listing ID 72409003
Sold Date 01/07/19
Bedrooms 3
Full Baths 1
Half Baths 1
HOA Y/N false
Year Built 1967
Annual Tax Amount $7,485
Tax Year 2018
Property Sub-Type Single Family Residence
Property Description
A most inviting and much loved 3 bedroom 1 1/2 bath Split Entry home in sought after Kimberley Park. This immaculate Home sits on a beautifully landscaped lot. You will enjoy the Gas fireplaced Living Room for those cool evenings!. The Dining Room leads to a large welcoming 3 season Porch. There is a comfortable eat-in Kitchen off the Dining Room. Three ample sized bedrooms and bath complete the first floor. The lower level also offers a generous sized family room with fireplace, which leads to a laundry room and half bath. You will find plenty of storage space as well. This Home is perfectly located near the major highways 9/90/495 and the Train Station to Boston is a real bonus,-allowing for an easy commute.. This is the one,- and you can be in your new Home for the Holidays! NEW PRICE Hurry! It wont last long
Location
State MA
County Worcester
Zoning Res 2
Direction Framingham Road to Maplecrest
Rooms
Family Room Flooring - Wall to Wall Carpet, Window(s) - Picture, Cable Hookup
Basement Full, Partially Finished, Walk-Out Access, Interior Entry, Garage Access, Concrete
Primary Bedroom Level First
Dining Room Flooring - Hardwood
Kitchen Flooring - Vinyl, Dining Area, Countertops - Upgraded
Interior
Interior Features Ceiling Fan(s), Sun Room
Heating Forced Air, Natural Gas
Cooling Central Air
Flooring Carpet, Hardwood, Flooring - Wood
Fireplaces Number 2
Fireplaces Type Family Room
Appliance Range, Dishwasher, Microwave, Refrigerator, Washer, Dryer, Gas Water Heater, Tank Water Heater, Utility Connections for Gas Range, Utility Connections for Gas Dryer
Laundry Gas Dryer Hookup, Washer Hookup, In Basement
Exterior
Exterior Feature Rain Gutters
Garage Spaces 2.0
Community Features Public Transportation, Shopping, Tennis Court(s), Walk/Jog Trails, Golf, Medical Facility, Conservation Area, Highway Access, House of Worship, Private School, Public School, T-Station
Utilities Available for Gas Range, for Gas Dryer, Washer Hookup
Roof Type Shingle
Total Parking Spaces 4
Garage Yes
Building
Lot Description Corner Lot, Level
Foundation Concrete Perimeter
Sewer Private Sewer
Water Public
Schools
Elementary Schools Neary
Middle Schools Trottier
High Schools Algonquin
Others
Senior Community false
Acceptable Financing Contract
Listing Terms Contract
Read Less
Want to know what your home might be worth? Contact us for a FREE valuation!

Our team is ready to help you sell your home for the highest possible price ASAP
Bought with Rose Hall • Blue Ocean Realty, LLC






