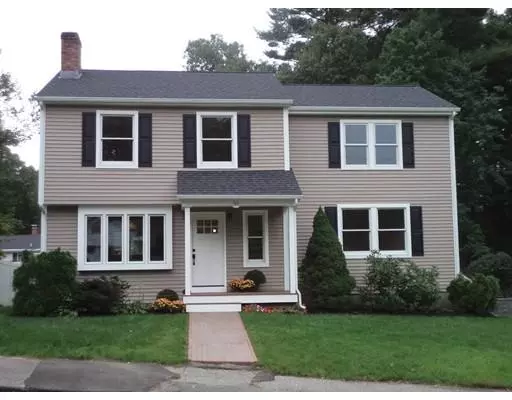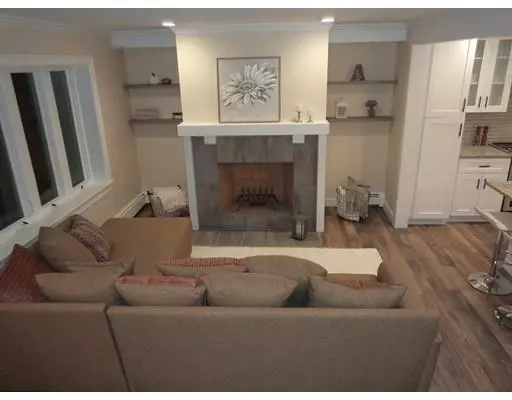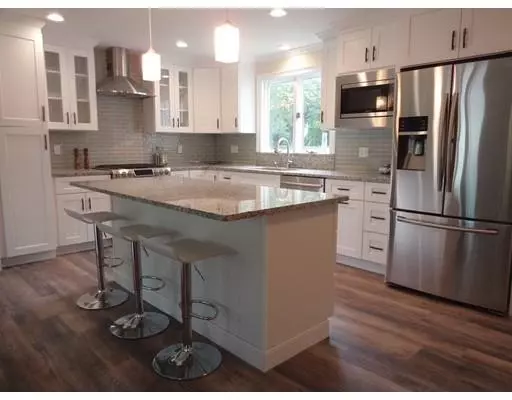$819,900
$819,900
For more information regarding the value of a property, please contact us for a free consultation.
35 Oxford Street Natick, MA 01760
4 Beds
3 Baths
2,278 SqFt
Key Details
Sold Price $819,900
Property Type Single Family Home
Sub Type Single Family Residence
Listing Status Sold
Purchase Type For Sale
Square Footage 2,278 sqft
Price per Sqft $359
MLS Listing ID 72408600
Sold Date 02/01/19
Style Colonial
Bedrooms 4
Full Baths 3
HOA Y/N false
Year Built 1990
Annual Tax Amount $6,822
Tax Year 2018
Lot Size 0.490 Acres
Acres 0.49
Property Sub-Type Single Family Residence
Property Description
Highly desirable East Natick location on the Wellesley line; close to all major routes; with nearly a half-acre of usable land, is this turn-key, very spacious open-floor-plan Colonial with an over-sized 2 car garage! Expertly and completely renovated interior and exterior and expanded by a Premier Builder! New Master Bedroom with en suite addition; 8' ceilings; gas cooking; upgraded Samsung appliances; and finished mud room are just some of the features you'll find. Home offers a lot of value. All backed by a Builder's 1 year warranty!
Location
State MA
County Middlesex
Area East Natick
Zoning RSA
Direction Oak St to Oxford St
Rooms
Family Room Cathedral Ceiling(s), Window(s) - Bay/Bow/Box, Cable Hookup, Exterior Access, Open Floorplan, Paints & Finishes - Low VOC, Recessed Lighting
Basement Full, Partially Finished, Walk-Out Access, Garage Access, Concrete, Unfinished
Primary Bedroom Level Second
Main Level Bedrooms 1
Dining Room Cathedral Ceiling(s), Window(s) - Picture, Deck - Exterior, Exterior Access, Open Floorplan, Paints & Finishes - Low VOC, Slider
Kitchen Dining Area, Countertops - Stone/Granite/Solid, Countertops - Upgraded, Kitchen Island, Open Floorplan, Paints & Finishes - Low VOC, Recessed Lighting, Stainless Steel Appliances, Wine Chiller, Gas Stove
Interior
Heating Baseboard, Oil
Cooling Central Air
Flooring Tile, Other
Fireplaces Number 1
Fireplaces Type Family Room
Appliance Range, Dishwasher, Disposal, Microwave, Refrigerator, Range Hood, Other, Electric Water Heater, Tank Water Heater, Utility Connections for Gas Range, Utility Connections for Electric Dryer
Laundry Main Level, Electric Dryer Hookup, Paints & Finishes - Low VOC, Washer Hookup, First Floor
Exterior
Exterior Feature Rain Gutters, Professional Landscaping
Garage Spaces 2.0
Community Features Public Transportation, Shopping, Walk/Jog Trails, Medical Facility, Bike Path, House of Worship, Private School, Sidewalks
Utilities Available for Gas Range, for Electric Dryer, Washer Hookup
Waterfront Description Beach Front, Lake/Pond, Beach Ownership(Public)
Roof Type Shingle
Total Parking Spaces 6
Garage Yes
Building
Lot Description Wooded, Level
Foundation Concrete Perimeter
Sewer Public Sewer
Water Public
Architectural Style Colonial
Others
Senior Community false
Acceptable Financing Contract
Listing Terms Contract
Read Less
Want to know what your home might be worth? Contact us for a FREE valuation!

Our team is ready to help you sell your home for the highest possible price ASAP
Bought with Douglas Stamm • Andrew Mitchell & Company - Concord





