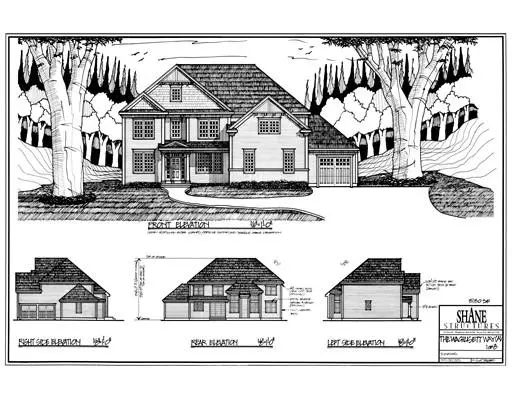$1,273,066
$1,139,000
11.8%For more information regarding the value of a property, please contact us for a free consultation.
141 Deerfoot Road (Lot 6) Southborough, MA 01772
4 Beds
3.5 Baths
3,900 SqFt
Key Details
Sold Price $1,273,066
Property Type Single Family Home
Sub Type Single Family Residence
Listing Status Sold
Purchase Type For Sale
Square Footage 3,900 sqft
Price per Sqft $326
MLS Listing ID 72407517
Sold Date 01/31/19
Style Colonial
Bedrooms 4
Full Baths 3
Half Baths 1
HOA Y/N false
Year Built 2018
Lot Size 1.360 Acres
Acres 1.36
Property Sub-Type Single Family Residence
Property Description
Introducing the Wachusett floor plan at Deerfoot Road Estates offering a limited collection of 8 new estate-style residential retreats*Premier Southborough Neighborhood affords Strikingly beautiful Traditional Colonial built by the area's highly acclaimed Builder*Traditional yet impressive w/highest level of specifications*Every amenity you'd expect from a new & unbelievably upscale property* Escape the Ordinary with this Custom Home placed beautifully on this highly coveted 2 acre lot*Incredibly Cool layout w/true Transitional Design applied to a Traditional Colonial*Second floor laundry room*Superb moldings*Master Suite with Large Walk-in closet*Stunning Master Bath with Tiled shower & two separate Gorgeous Granite vanities plus tasteful soaking tub beneath amazing window*Loads of hardwood & deluxe moldings* Quick and easy access to major freeways, and just minutes from a variety of shopping and restaurants*Middle of December completion!
Location
State MA
County Worcester
Zoning res
Direction Rt 9 East - Deerfoot. GPS 135 Deerfoot
Rooms
Family Room Flooring - Wall to Wall Carpet, Window(s) - Picture, Cable Hookup
Primary Bedroom Level Second
Dining Room Flooring - Hardwood, Chair Rail
Kitchen Flooring - Stone/Ceramic Tile, Countertops - Stone/Granite/Solid, Kitchen Island, Exterior Access, Recessed Lighting, Slider
Interior
Heating Forced Air, Propane
Cooling Central Air
Flooring Wood, Tile, Carpet
Fireplaces Number 1
Fireplaces Type Family Room
Appliance Tank Water Heaterless, Utility Connections for Electric Range, Utility Connections for Electric Oven
Laundry Second Floor
Exterior
Garage Spaces 3.0
Community Features Shopping, Park, Walk/Jog Trails, Highway Access
Utilities Available for Electric Range, for Electric Oven
Roof Type Shingle
Total Parking Spaces 8
Garage Yes
Building
Lot Description Wooded
Foundation Concrete Perimeter
Sewer Private Sewer
Water Public
Architectural Style Colonial
Read Less
Want to know what your home might be worth? Contact us for a FREE valuation!

Our team is ready to help you sell your home for the highest possible price ASAP
Bought with The Madden David Real Estate Group • Coldwell Banker Residential Brokerage - Wellesley - Central St.



