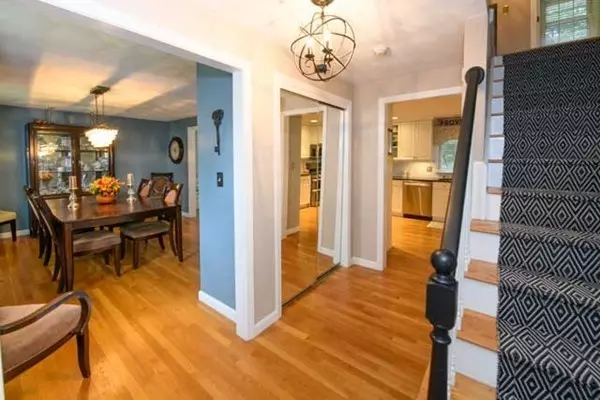$725,000
$729,900
0.7%For more information regarding the value of a property, please contact us for a free consultation.
17 Messinia Drive Andover, MA 01810
4 Beds
2.5 Baths
2,639 SqFt
Key Details
Sold Price $725,000
Property Type Single Family Home
Sub Type Single Family Residence
Listing Status Sold
Purchase Type For Sale
Square Footage 2,639 sqft
Price per Sqft $274
MLS Listing ID 72405211
Sold Date 01/04/19
Style Colonial
Bedrooms 4
Full Baths 2
Half Baths 1
HOA Y/N false
Year Built 1986
Annual Tax Amount $9,540
Tax Year 2018
Lot Size 0.730 Acres
Acres 0.73
Property Sub-Type Single Family Residence
Property Description
WELCOME HOME TO THIS SPACIOUS COLONIAL BEAUTIFULLY SITED ON AN ACRE+ CUL DE SAC LOT IN THE EVER POPULAR LACONIA NEIGHBORHOOD. Ideal COMMUTER LOCATION with its close proximity to rte 93 and the Ballardvale Train Station. Note the fresh interior paint accenting the excellent decor, hardwood floors throughout most of the house, updated 1/2 bath, white kitchen with granite, SS appliances and new backsplash. Kit. opens to family room with fireplace and oversized dining room. 2nd floor features well proportioned bedrooms; master bdrm with WIC and walk in laundry plus a renovated master bath with granite, jetted tub, tile/glass shower. Walk up to the finished multipurpose teen/guest suite or bonus room. LL playroom could also be a home gym. Embrace the outdoors with the gated inground heated pool & private backyard. This exceptional home offers something for everyone. A MUST SEE. MOTIVATED SELLERS,
Location
State MA
County Essex
Zoning SRC
Direction River Street to Laconia Drive, left on Messinia to end of cul de sac
Rooms
Family Room Flooring - Hardwood, Cable Hookup, Deck - Exterior, Open Floorplan, Remodeled
Basement Full, Partially Finished, Interior Entry, Bulkhead, Concrete
Primary Bedroom Level Second
Dining Room Flooring - Hardwood, Wainscoting
Kitchen Flooring - Hardwood, Dining Area, Countertops - Stone/Granite/Solid, Open Floorplan, Stainless Steel Appliances
Interior
Interior Features Closet/Cabinets - Custom Built, Recessed Lighting, Bonus Room, Mud Room, Play Room
Heating Baseboard, Electric Baseboard, Radiant, Natural Gas, Electric
Cooling Central Air, Wall Unit(s)
Flooring Wood, Tile, Carpet, Flooring - Wall to Wall Carpet
Fireplaces Number 1
Fireplaces Type Family Room
Appliance Range, Dishwasher, Microwave, Gas Water Heater, Water Heater, Plumbed For Ice Maker, Utility Connections for Gas Range, Utility Connections for Gas Oven, Utility Connections for Gas Dryer, Utility Connections for Electric Dryer
Laundry Closet - Walk-in, Countertops - Paper Based, Second Floor, Washer Hookup
Exterior
Exterior Feature Rain Gutters, Storage, Sprinkler System, Decorative Lighting, Garden
Garage Spaces 2.0
Fence Fenced
Pool In Ground
Community Features Public Transportation, Shopping, Tennis Court(s), Park, Walk/Jog Trails, Stable(s), Golf, Medical Facility, Bike Path, Conservation Area, Highway Access, House of Worship, Private School, Public School, T-Station, University
Utilities Available for Gas Range, for Gas Oven, for Gas Dryer, for Electric Dryer, Washer Hookup, Icemaker Connection
View Y/N Yes
View Scenic View(s)
Roof Type Shingle
Total Parking Spaces 5
Garage Yes
Private Pool true
Building
Lot Description Cul-De-Sac, Easements, Level
Foundation Concrete Perimeter
Sewer Public Sewer
Water Public
Architectural Style Colonial
Schools
Elementary Schools South
Middle Schools West
High Schools Andover High
Others
Senior Community false
Read Less
Want to know what your home might be worth? Contact us for a FREE valuation!

Our team is ready to help you sell your home for the highest possible price ASAP
Bought with Lisa Johnson Sevajian • Bentley's





