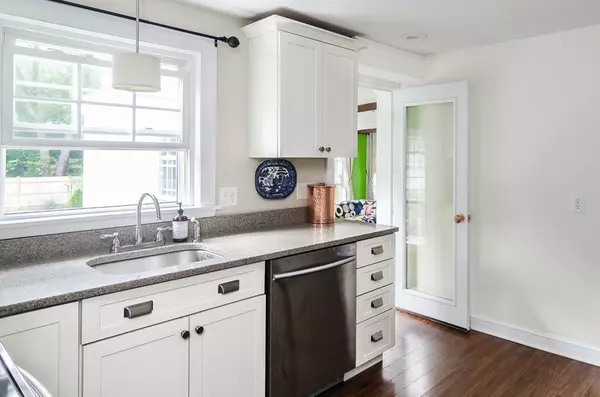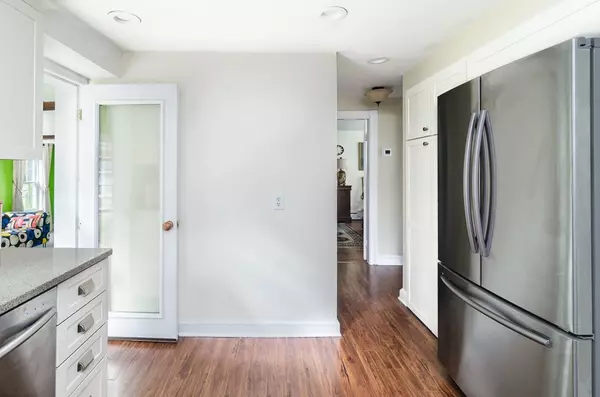$470,000
$459,900
2.2%For more information regarding the value of a property, please contact us for a free consultation.
21 Aster Cir Weymouth, MA 02188
3 Beds
1.5 Baths
1,763 SqFt
Key Details
Sold Price $470,000
Property Type Single Family Home
Sub Type Single Family Residence
Listing Status Sold
Purchase Type For Sale
Square Footage 1,763 sqft
Price per Sqft $266
Subdivision Homestead
MLS Listing ID 72404540
Sold Date 11/02/18
Style Cape
Bedrooms 3
Full Baths 1
Half Baths 1
Year Built 1943
Annual Tax Amount $4,663
Tax Year 2018
Lot Size 0.260 Acres
Acres 0.26
Property Sub-Type Single Family Residence
Property Description
Welcome to the Homestead Neighborhood! Located in the highly desirable Murphy School District, this charming 3 bed, 1.5 bath Cape captures the eye with beautiful curb appeal. Feel right at home with the natural sunlight. The gas fireplaced living room opens up to the dining room to provide a great area for entertainment. Features include a first floor master bedroom, hardwood floors, gas heat, 1 car garage and an updated kitchen complete with quartz countertops and stainless steel appliances! Your escape from the day can be found by spending time in the tranquil rose garden while the fenced-in backyard creates a fantastic space for family and friends to spend time enjoying the stamped patio and above ground pool. Full basement is framed, plumbed and wired; come with your ideas to make a playroom! The Homestead neighborhood offers convenience with easy access to highways, shopping, public transportation, minutes to the commuter rail and Pond Meadow Park. Welcome home!
Location
State MA
County Norfolk
Zoning R-5
Direction Homestead to Worthen to Aster Circle
Rooms
Family Room Closet, Flooring - Stone/Ceramic Tile, Exterior Access
Basement Full, Interior Entry, Unfinished
Primary Bedroom Level Main
Main Level Bedrooms 1
Dining Room Flooring - Hardwood
Kitchen Flooring - Hardwood, Countertops - Stone/Granite/Solid, Recessed Lighting, Stainless Steel Appliances
Interior
Interior Features Ceiling Fan(s), Wainscoting, Home Office
Heating Baseboard, Natural Gas
Cooling Wall Unit(s)
Flooring Tile, Hardwood, Flooring - Hardwood
Fireplaces Number 1
Fireplaces Type Living Room
Appliance Range, Dishwasher, Refrigerator, Washer, Dryer, Utility Connections for Electric Range, Utility Connections for Electric Oven, Utility Connections for Gas Dryer
Exterior
Exterior Feature Storage, Garden
Garage Spaces 1.0
Fence Fenced/Enclosed, Fenced
Pool Above Ground
Community Features Public Transportation, Shopping, Tennis Court(s), Park, Medical Facility, Conservation Area, Highway Access, Public School, T-Station
Utilities Available for Electric Range, for Electric Oven, for Gas Dryer
Roof Type Shingle
Total Parking Spaces 1
Garage Yes
Private Pool true
Building
Lot Description Level
Foundation Concrete Perimeter
Sewer Public Sewer
Water Public
Architectural Style Cape
Schools
Elementary Schools Murphy
Read Less
Want to know what your home might be worth? Contact us for a FREE valuation!

Our team is ready to help you sell your home for the highest possible price ASAP
Bought with The Ciavattieri Group • Keller Williams Realty






