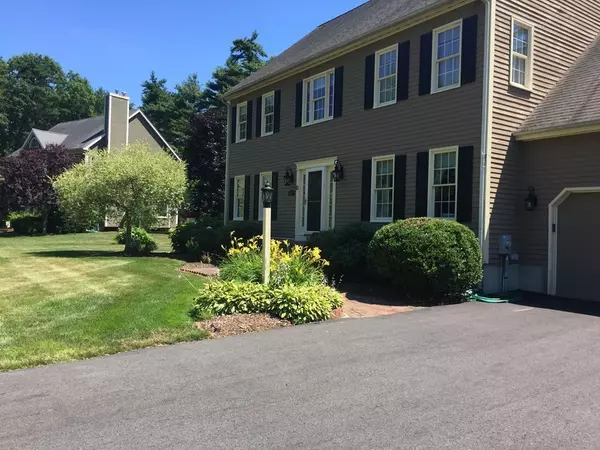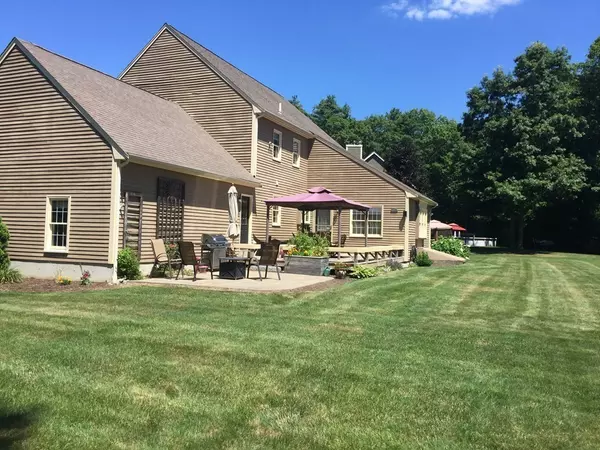$620,000
$659,000
5.9%For more information regarding the value of a property, please contact us for a free consultation.
10 Millfarm Drive Mansfield, MA 02048
4 Beds
2.5 Baths
2,472 SqFt
Key Details
Sold Price $620,000
Property Type Single Family Home
Sub Type Single Family Residence
Listing Status Sold
Purchase Type For Sale
Square Footage 2,472 sqft
Price per Sqft $250
MLS Listing ID 72404380
Sold Date 12/21/18
Style Colonial
Bedrooms 4
Full Baths 2
Half Baths 1
Year Built 1998
Annual Tax Amount $9,148
Tax Year 2018
Lot Size 0.550 Acres
Acres 0.55
Property Sub-Type Single Family Residence
Property Description
The attention to caring for a home is reflected by this Colonial that is better than new. Professional landscaping which has matured into a pristine exterior is just one of the highlights to how this home is revered. Crown molding in Den and Dining Room. Pocket Doors separate Kitchen from Dining Room. Corner, Glass enclosed gas stove enhances both the Dining area and the Family Room which is sunken and contains Surround Sound. Need more space for the family - utilize the 660 square feet containing a 2nd family room along with a Game Room with a built in bar.The second floor contains 3 large bedrooms and a 4th that is currently utilized as an office, and 2 full baths. There is also a walk up attic. The exterior is enhanced by plantings, an irrigation system and a large deck. An over sized Shed houses all of your outdoor tools. This is a one owner home which has never housed children, other than the Grand-kids, or any pets, and it is reflected in the awesome condition.
Location
State MA
County Bristol
Zoning R20
Direction Exit 10 off Rte 495. Use GPS.
Rooms
Family Room Cathedral Ceiling(s), Ceiling Fan(s), Flooring - Hardwood, Balcony - Interior, Cable Hookup, Deck - Exterior, Exterior Access, Sunken, Gas Stove
Basement Full, Partially Finished, Interior Entry, Bulkhead, Concrete
Primary Bedroom Level Second
Dining Room Ceiling Fan(s), Flooring - Hardwood, Wainscoting
Kitchen Bathroom - Half, Wood / Coal / Pellet Stove, Closet, Flooring - Hardwood, Dining Area, Pantry, Countertops - Stone/Granite/Solid, Breakfast Bar / Nook, Cabinets - Upgraded, Washer Hookup, Gas Stove
Interior
Interior Features Closet, Den, Foyer, Office, Wired for Sound
Heating Central, Baseboard, Natural Gas
Cooling Central Air
Flooring Tile, Carpet, Hardwood, Flooring - Wall to Wall Carpet, Flooring - Stone/Ceramic Tile
Fireplaces Number 1
Fireplaces Type Family Room
Appliance Range, Dishwasher, Microwave, Gas Water Heater, Tank Water Heater, Plumbed For Ice Maker, Utility Connections for Gas Range, Utility Connections for Gas Oven, Utility Connections for Electric Dryer
Laundry First Floor, Washer Hookup
Exterior
Exterior Feature Rain Gutters, Storage, Professional Landscaping, Sprinkler System
Garage Spaces 2.0
Community Features Shopping, Highway Access, Public School
Utilities Available for Gas Range, for Gas Oven, for Electric Dryer, Washer Hookup, Icemaker Connection
Roof Type Shingle
Total Parking Spaces 6
Garage Yes
Building
Lot Description Cleared, Level
Foundation Concrete Perimeter
Sewer Public Sewer
Water Public
Architectural Style Colonial
Read Less
Want to know what your home might be worth? Contact us for a FREE valuation!

Our team is ready to help you sell your home for the highest possible price ASAP
Bought with James Giddings • Century 21 Tassinari & Assoc.





