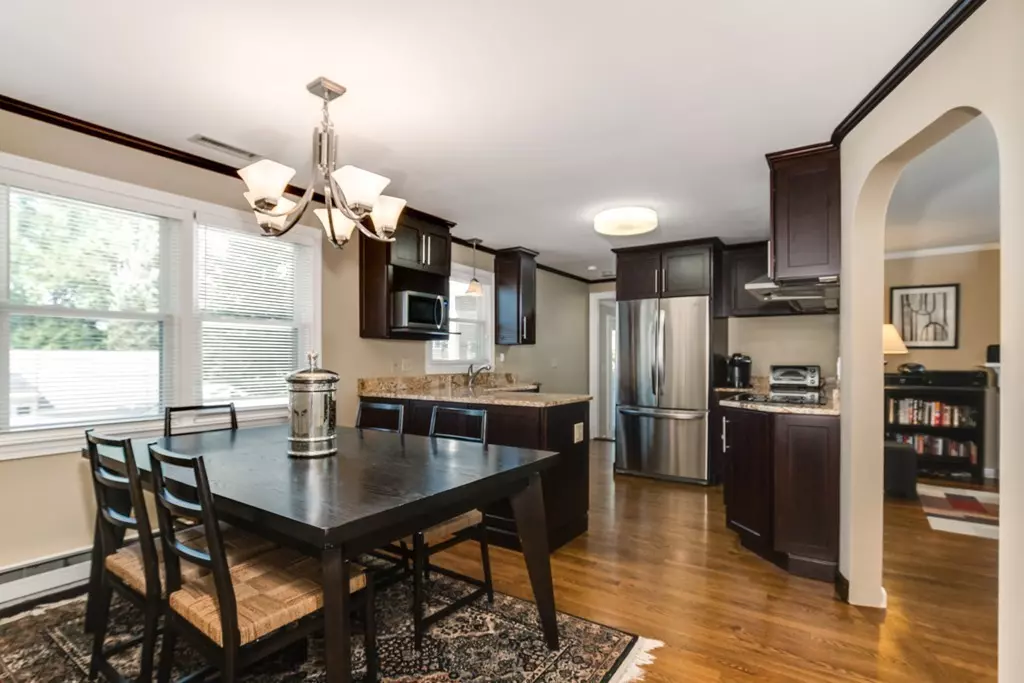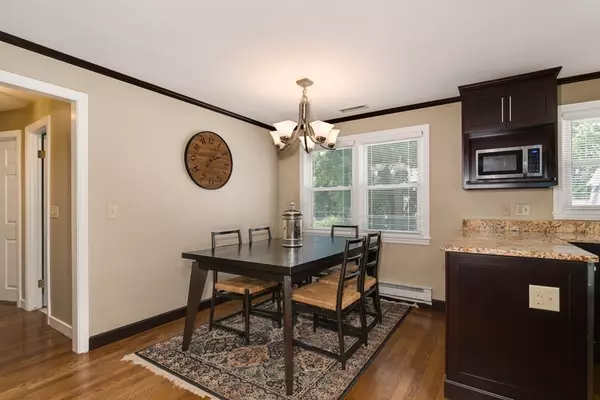$457,000
$449,000
1.8%For more information regarding the value of a property, please contact us for a free consultation.
11 Denfeld Dr Westborough, MA 01581
3 Beds
2 Baths
2,020 SqFt
Key Details
Sold Price $457,000
Property Type Single Family Home
Sub Type Single Family Residence
Listing Status Sold
Purchase Type For Sale
Square Footage 2,020 sqft
Price per Sqft $226
MLS Listing ID 72400859
Sold Date 11/20/18
Style Ranch
Bedrooms 3
Full Baths 2
Year Built 1965
Annual Tax Amount $5,985
Tax Year 2018
Lot Size 0.330 Acres
Acres 0.33
Property Sub-Type Single Family Residence
Property Description
This 3 bedroom, 2 full bath home is completely renovated inside and out in one of Westboro's most sought after neighborhoods. Fully renovated kitchen with lots of cabinet space, stainless steel appliances and granite counters. Open floor plan allows for easy entertaining and family get-togethers. Hardwood floors and extensive crown moldings throughout. Large master bedroom with plenty of closet space. Central air. Beautiful screened in porch and deck for great outdoor entertaining and a large 2 car attached garage with storage area. Fully finished walkout basement with full bath, fireplace and a gym that could be easily converted into a 4th bedroom or office. Optional Fay Mountain Pool Association. Pool, tennis and basketball court membership available.
Location
State MA
County Worcester
Zoning S RE
Direction Rt 30 West. Take left on West Main Street. Take Left on Wheeler Road and then right on Denfeld Dr.
Rooms
Basement Full, Finished, Partially Finished, Walk-Out Access
Primary Bedroom Level Main
Kitchen Flooring - Hardwood, Dining Area, Pantry, Countertops - Stone/Granite/Solid, Cable Hookup, Remodeled, Stainless Steel Appliances
Interior
Interior Features Finish - Sheetrock
Heating Forced Air, Natural Gas
Cooling Central Air
Flooring Wood, Tile, Carpet
Fireplaces Number 2
Fireplaces Type Living Room
Appliance Disposal, Microwave, ENERGY STAR Qualified Refrigerator, ENERGY STAR Qualified Dryer, ENERGY STAR Qualified Dishwasher, ENERGY STAR Qualified Washer, Range Hood, Cooktop, Oven - ENERGY STAR, Gas Water Heater, Utility Connections for Electric Oven
Laundry First Floor
Exterior
Exterior Feature Rain Gutters
Garage Spaces 2.0
Community Features Shopping, Pool, Tennis Court(s), Golf, Highway Access, House of Worship, Public School, T-Station
Utilities Available for Electric Oven
Roof Type Shingle
Total Parking Spaces 6
Garage Yes
Building
Foundation Concrete Perimeter
Sewer Public Sewer
Water Public
Architectural Style Ranch
Read Less
Want to know what your home might be worth? Contact us for a FREE valuation!

Our team is ready to help you sell your home for the highest possible price ASAP
Bought with Lynne Eliopoulos • ERA Key Realty Services- Fram





