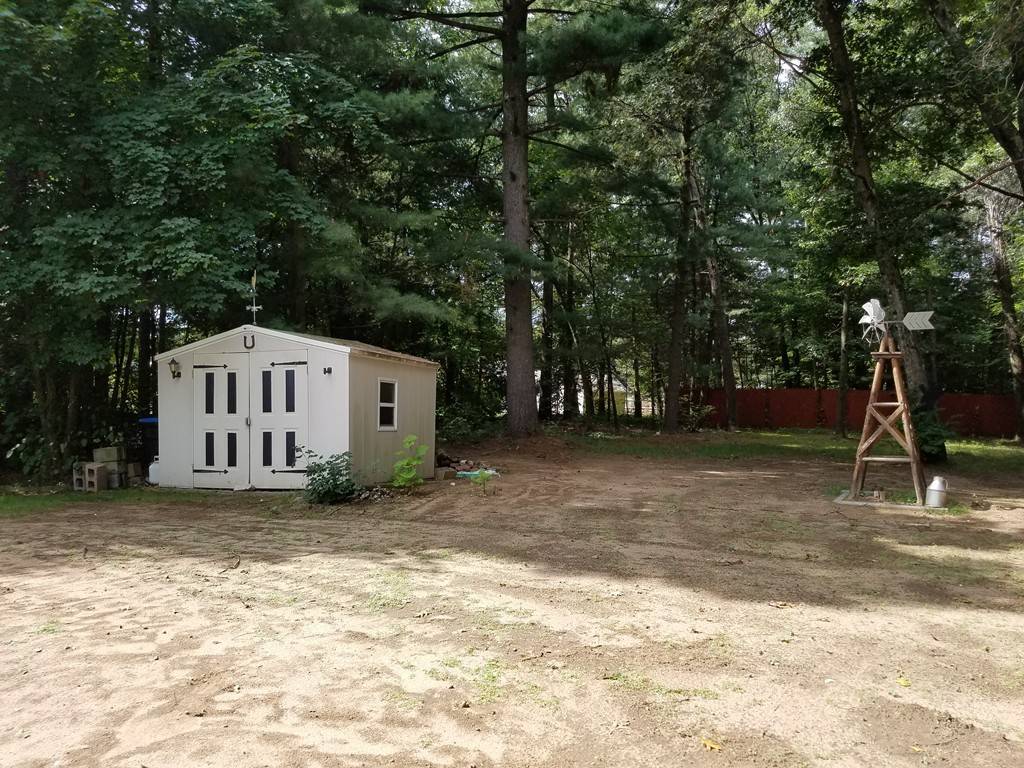$214,900
$214,900
For more information regarding the value of a property, please contact us for a free consultation.
21 Rosedell Drive Extension Westfield, MA 01085
3 Beds
1.5 Baths
1,406 SqFt
Key Details
Sold Price $214,900
Property Type Single Family Home
Sub Type Single Family Residence
Listing Status Sold
Purchase Type For Sale
Square Footage 1,406 sqft
Price per Sqft $152
MLS Listing ID 72398921
Sold Date 11/16/18
Style Cape
Bedrooms 3
Full Baths 1
Half Baths 1
HOA Y/N false
Year Built 1961
Annual Tax Amount $3,870
Tax Year 2018
Lot Size 0.540 Acres
Acres 0.54
Property Sub-Type Single Family Residence
Property Description
HOME, SWEET, HOME is waiting for you! This adorable 3-bedroom, 1.5 bath cape is located on a quiet street and has charming curb appeal that will make you feel right at home the minute you see it! Gleaming hardwood floors are freshly refinished and brand new septic and electrical panel/service just installed. This home also features a dining room and mudroom. The spacious and private backyard has a perfect balance of sun and shade. Close to downtown Westfield and easy highway access. East Mountain Country Club is right down the road, along with Hampden Ponds! A little TLC will build a lot of equity and make this house a home!
Location
State MA
County Hampden
Zoning RA2
Direction Use GPS
Interior
Heating Baseboard, Natural Gas
Cooling Window Unit(s)
Flooring Carpet, Hardwood
Appliance Oven, Microwave, Countertop Range, Refrigerator, Gas Water Heater, Tank Water Heater, Utility Connections for Electric Range, Utility Connections for Electric Oven, Utility Connections for Gas Dryer
Laundry Washer Hookup
Exterior
Exterior Feature Rain Gutters, Storage, Sprinkler System
Garage Spaces 1.0
Fence Fenced
Community Features Public Transportation, Shopping, Park, Walk/Jog Trails, Golf, Medical Facility, Laundromat, Bike Path, Highway Access, House of Worship, Private School, Public School, University
Utilities Available for Electric Range, for Electric Oven, for Gas Dryer, Washer Hookup
Roof Type Shingle
Total Parking Spaces 4
Garage Yes
Building
Lot Description Wooded
Foundation Concrete Perimeter
Sewer Private Sewer
Water Public
Architectural Style Cape
Others
Senior Community false
Read Less
Want to know what your home might be worth? Contact us for a FREE valuation!

Our team is ready to help you sell your home for the highest possible price ASAP
Bought with Bonnie Kukla Elmer • Kathy M. Paul Real Estate





