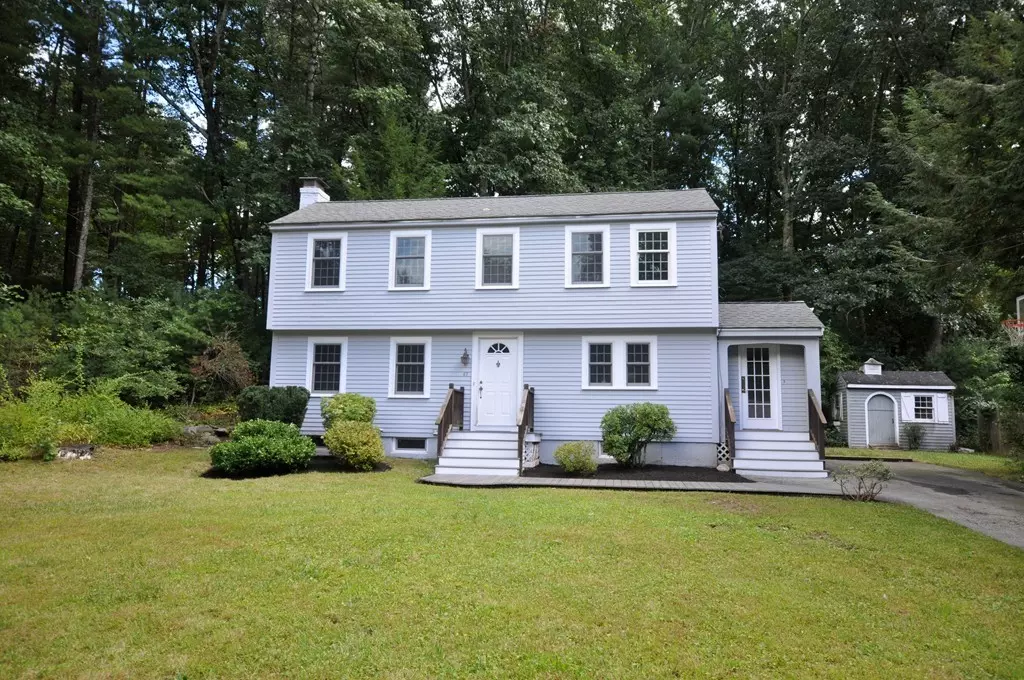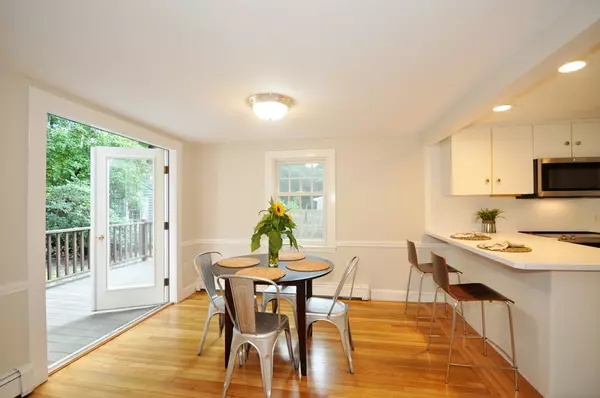$505,000
$490,000
3.1%For more information regarding the value of a property, please contact us for a free consultation.
67 Seminole Rd Acton, MA 01720
4 Beds
1.5 Baths
1,757 SqFt
Key Details
Sold Price $505,000
Property Type Single Family Home
Sub Type Single Family Residence
Listing Status Sold
Purchase Type For Sale
Square Footage 1,757 sqft
Price per Sqft $287
Subdivision Indian Village
MLS Listing ID 72398036
Sold Date 11/06/18
Style Colonial
Bedrooms 4
Full Baths 1
Half Baths 1
HOA Y/N false
Year Built 1954
Annual Tax Amount $8,010
Tax Year 2018
Lot Size 0.480 Acres
Acres 0.48
Property Sub-Type Single Family Residence
Property Description
INCREDIBLE VALUE! Delightful 4 bedroom COLONIAL situated in the highly desirable INDIAN VILLAGE neighborhood, conveniently located to commuter routes, vibrant West Acton village, restaurants, shopping and award winning schools. The light and airy kitchen features plenty of cabinets, stainless steel appliances and a breakfast bar. The inviting dining room has easy access to the private deck and patio area perfect for summer cookouts and entertaining. Relax in the stylish living room with cozy fireplace and built in bookshelves. First floor office space, NEW Andersen windows, fully RENOVATED full bath, freshly painted interior and exterior, newly refinished HARDWOOD floors and a MUDROOM are just some of the other highlights. Don't miss this AMAZING opportunity in a top location!
Location
State MA
County Middlesex
Zoning R
Direction Central to Mohawk to Seneca to Seminole or Waze
Rooms
Basement Full, Interior Entry, Bulkhead, Unfinished
Primary Bedroom Level Second
Dining Room Flooring - Hardwood, French Doors
Kitchen Flooring - Stone/Ceramic Tile
Interior
Interior Features Mud Room, Office
Heating Baseboard, Oil
Cooling Window Unit(s)
Flooring Tile, Carpet, Hardwood, Flooring - Stone/Ceramic Tile, Flooring - Hardwood
Fireplaces Number 1
Fireplaces Type Living Room
Appliance Range, Dishwasher, Microwave, Refrigerator, Washer, Dryer, Oil Water Heater, Utility Connections for Electric Range, Utility Connections for Electric Dryer
Laundry In Basement, Washer Hookup
Exterior
Community Features Public Transportation, Shopping, Walk/Jog Trails, Bike Path, Conservation Area, Highway Access, House of Worship, Public School
Utilities Available for Electric Range, for Electric Dryer, Washer Hookup
Roof Type Shingle
Garage No
Building
Lot Description Wooded, Level
Foundation Concrete Perimeter
Sewer Private Sewer
Water Public
Architectural Style Colonial
Schools
Elementary Schools Choice Of 6
Middle Schools R.J.Grey
High Schools Abrhs
Others
Senior Community false
Acceptable Financing Contract
Listing Terms Contract
Read Less
Want to know what your home might be worth? Contact us for a FREE valuation!

Our team is ready to help you sell your home for the highest possible price ASAP
Bought with Elisabeth Brosens • The Attias Group, LLC





