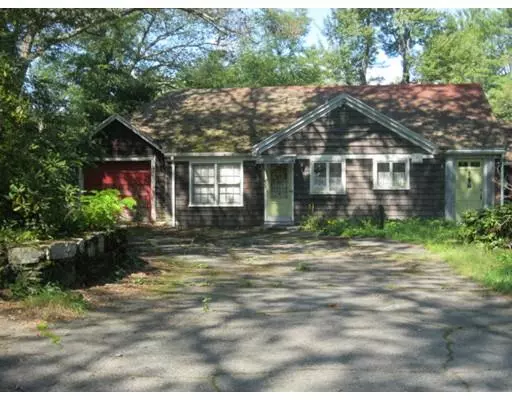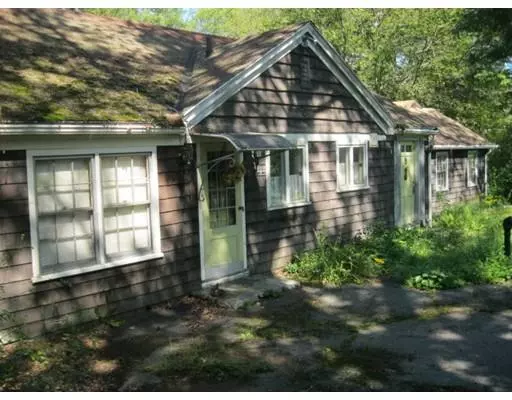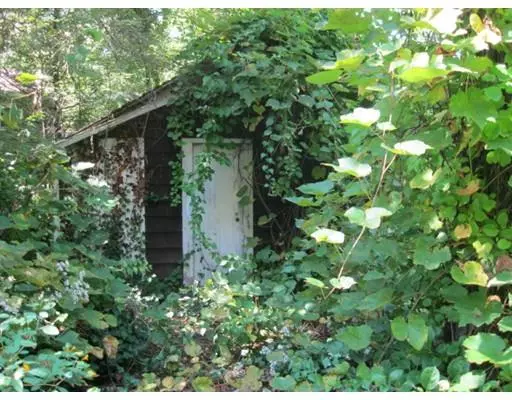$150,000
$228,000
34.2%For more information regarding the value of a property, please contact us for a free consultation.
131 Glendale St. Worcester, MA 01602
3 Beds
2.5 Baths
1,596 SqFt
Key Details
Sold Price $150,000
Property Type Single Family Home
Sub Type Single Family Residence
Listing Status Sold
Purchase Type For Sale
Square Footage 1,596 sqft
Price per Sqft $93
MLS Listing ID 72397379
Sold Date 09/13/19
Style Ranch
Bedrooms 3
Full Baths 2
Half Baths 1
HOA Y/N false
Year Built 1933
Annual Tax Amount $4,321
Tax Year 2018
Lot Size 0.280 Acres
Acres 0.28
Property Sub-Type Single Family Residence
Property Description
Water front property on Patch reservoir to be sold AS IS! No G I OR FHA. LOANS Cash Sale-no contingencies desired. Wonderful property in need of much repair - but - worth the effort. Custom built in 1933 by W. H. sawyer - high quality rambling 1,596 sq. ft. ranch with 120 ft frontage on pond. Unique living/dining room, den, enclosed summer room, porch, knotty pine paneling - all with east.west exposure and water views. Plus 260 ft sauna room, boat house. Seclusion without isolation. GAS line in street at front of house.
Location
State MA
County Worcester
Zoning RS7
Direction Chandler St. at Worcester State University to Hunthurst Circle to Glendale St.
Rooms
Family Room Flooring - Hardwood, Flooring - Wall to Wall Carpet
Basement Full, Walk-Out Access, Interior Entry, Concrete
Primary Bedroom Level First
Kitchen Flooring - Stone/Ceramic Tile
Interior
Interior Features Entrance Foyer
Heating Radiant, Oil
Cooling None
Flooring Wood, Tile, Carpet, Hardwood, Flooring - Hardwood, Flooring - Wall to Wall Carpet
Fireplaces Number 1
Appliance Oil Water Heater, Tank Water Heater, Utility Connections for Electric Range, Utility Connections for Electric Dryer
Laundry In Basement
Exterior
Exterior Feature Storage, Stone Wall
Garage Spaces 1.0
Community Features Public Transportation, Walk/Jog Trails, Conservation Area, House of Worship, Public School, T-Station, University
Utilities Available for Electric Range, for Electric Dryer
Waterfront Description Waterfront, Navigable Water, Pond, Frontage, Walk to, Access, Direct Access, Private
Roof Type Shingle
Total Parking Spaces 4
Garage Yes
Building
Lot Description Wooded, Flood Plain, Gentle Sloping
Foundation Concrete Perimeter
Sewer Inspection Required for Sale, Private Sewer
Water Public
Architectural Style Ranch
Schools
Elementary Schools May Street
Middle Schools Forest Grove
High Schools Doherty
Others
Senior Community false
Acceptable Financing Estate Sale
Listing Terms Estate Sale
Read Less
Want to know what your home might be worth? Contact us for a FREE valuation!

Our team is ready to help you sell your home for the highest possible price ASAP
Bought with Myai Emery-Le • Charlton Realty





