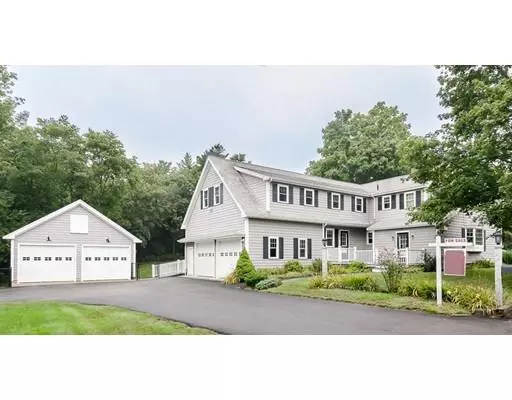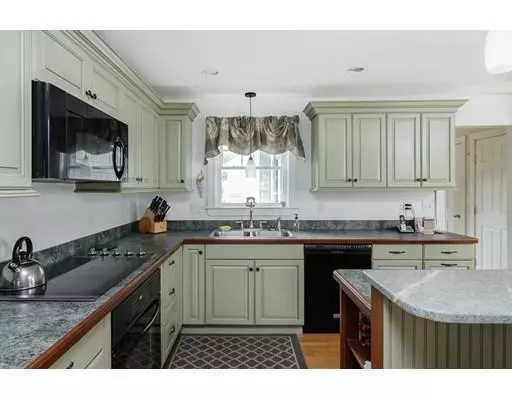$588,000
$599,900
2.0%For more information regarding the value of a property, please contact us for a free consultation.
1079 Webster St Hanover, MA 02339
5 Beds
3.5 Baths
3,513 SqFt
Key Details
Sold Price $588,000
Property Type Single Family Home
Sub Type Single Family Residence
Listing Status Sold
Purchase Type For Sale
Square Footage 3,513 sqft
Price per Sqft $167
MLS Listing ID 72396492
Sold Date 01/17/19
Style Colonial
Bedrooms 5
Full Baths 3
Half Baths 1
Year Built 1872
Annual Tax Amount $10,803
Tax Year 2018
Lot Size 1.310 Acres
Acres 1.31
Property Sub-Type Single Family Residence
Property Description
Incredible opportunity to own a completely renovated colonial with charm & character from the turn of the century. As soon as you walk-in you will admire the high ceilings, the open floor plan, & the gleaming hardwood floors. The kitchen is the heart of the home which features a center island and opens up to the dining room & formal living room. Are you looking for extra space? Stop-by to preview the in-law suite, along the the detached 2-car garage that would make an excellent workshop for your small business.There will still be room to park in the 2-car garage attached to the house.You will truly appreciate the private & professionally landscaped backyard that is completely fenced in so your children and pets have a place to play. Features include cedar impressed shingles, trek-decking, central air, updated electrical systems, a private well for irrigation , and spacious bedrooms. You will not find another home on the market with all of these features, sq-footage, lot size & privacy.
Location
State MA
County Plymouth
Zoning res
Direction Corner of Webster St and Whiting Street
Rooms
Basement Full
Primary Bedroom Level Second
Dining Room Ceiling Fan(s), Flooring - Hardwood
Kitchen Flooring - Hardwood, Dining Area, Pantry, Countertops - Upgraded, Kitchen Island
Interior
Interior Features Bathroom - Full, Ceiling Fan(s), In-Law Floorplan, Game Room, Office
Heating Baseboard, Natural Gas, Hydro Air
Cooling Central Air
Flooring Tile, Carpet, Hardwood, Flooring - Wall to Wall Carpet, Flooring - Hardwood
Fireplaces Number 2
Fireplaces Type Living Room
Appliance Range, Dishwasher, Microwave, Refrigerator, Washer, Dryer, Gas Water Heater, Tank Water Heater
Laundry Flooring - Stone/Ceramic Tile, First Floor
Exterior
Exterior Feature Professional Landscaping, Sprinkler System
Garage Spaces 4.0
Fence Fenced
Community Features Public Transportation, Shopping, Pool, Tennis Court(s), Park, Walk/Jog Trails, Conservation Area, Highway Access, Private School, Public School
Roof Type Shingle
Total Parking Spaces 8
Garage Yes
Building
Lot Description Corner Lot
Foundation Concrete Perimeter, Stone, Irregular
Sewer Public Sewer, Private Sewer
Water Public, Private, Other
Architectural Style Colonial
Schools
Elementary Schools Cedar
Middle Schools Hanover
High Schools Hanover
Read Less
Want to know what your home might be worth? Contact us for a FREE valuation!

Our team is ready to help you sell your home for the highest possible price ASAP
Bought with Sandra Santoro • Dream Realty





