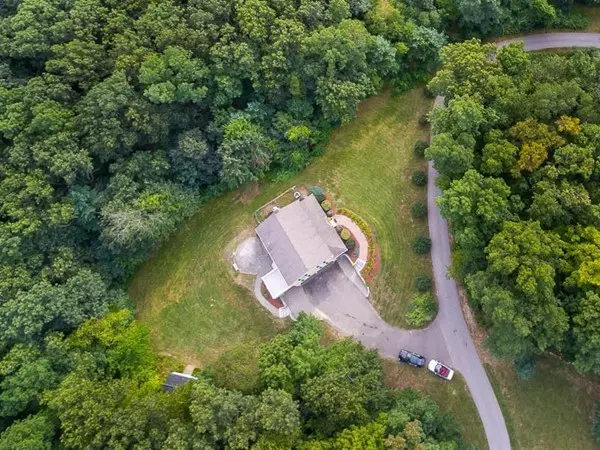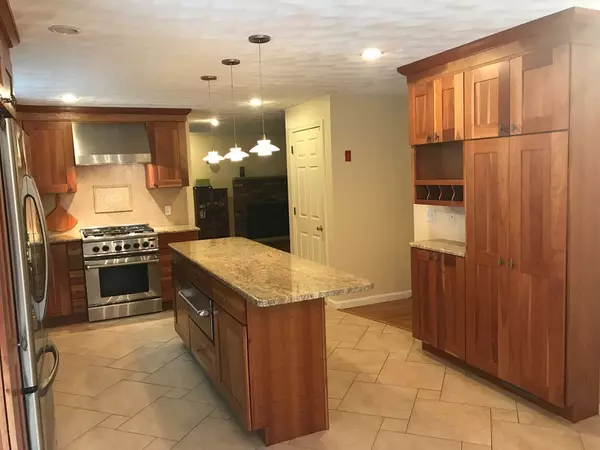$475,000
$469,900
1.1%For more information regarding the value of a property, please contact us for a free consultation.
28 Elizabeth St Amesbury, MA 01913
4 Beds
2.5 Baths
1,976 SqFt
Key Details
Sold Price $475,000
Property Type Single Family Home
Sub Type Single Family Residence
Listing Status Sold
Purchase Type For Sale
Square Footage 1,976 sqft
Price per Sqft $240
MLS Listing ID 72395598
Sold Date 10/15/18
Style Colonial
Bedrooms 4
Full Baths 2
Half Baths 1
HOA Y/N false
Year Built 1990
Annual Tax Amount $7,522
Tax Year 2018
Lot Size 1.650 Acres
Acres 1.65
Property Sub-Type Single Family Residence
Property Description
Immaculate Country Colonial with Farmer's Porch set in a spectacular, private hilltop setting offers stone walls, brick walkways, lush landscaping and tasteful renovations. The recently renovated kitchen features Shaker style cherry cabinets, granite counters, center island and top of the line appliances and lighting. The master bath has been exquisitely reimagined with all new fixtures, glass shower door, ceramic tiles and an elegant soaking tub. Large Master Bedroom has a huge walk-in closet that could easily be converted back to the 4th bedroom, if needed. Other features include central AC, fireplace in living room, two car parking under, a storage shed, a 3rd bay garage with stone arches, deck and patio. Home security and integrated home generator provides additional peace of mind. Come see this exquisite home in a truly beautiful setting.
Location
State MA
County Essex
Zoning Res.
Direction Friend Street to Elizabeth Street bear left and house is on the left (not visible from Street).
Rooms
Basement Full, Interior Entry, Garage Access, Concrete
Primary Bedroom Level Second
Interior
Interior Features Other
Heating Central, Forced Air, Oil
Cooling Central Air
Flooring Wood, Tile, Carpet
Fireplaces Number 1
Appliance Range, Dishwasher, Microwave, Refrigerator, Washer, Dryer, Electric Water Heater, Plumbed For Ice Maker, Utility Connections for Gas Range, Utility Connections for Electric Dryer
Laundry First Floor, Washer Hookup
Exterior
Exterior Feature Rain Gutters, Stone Wall, Other
Garage Spaces 2.0
Community Features Public Transportation, Shopping, Medical Facility, Conservation Area, Public School, Other
Utilities Available for Gas Range, for Electric Dryer, Washer Hookup, Icemaker Connection
View Y/N Yes
View Scenic View(s)
Roof Type Shingle
Total Parking Spaces 4
Garage Yes
Building
Lot Description Sloped, Other
Foundation Concrete Perimeter
Sewer Private Sewer
Water Public
Architectural Style Colonial
Others
Acceptable Financing Other (See Remarks)
Listing Terms Other (See Remarks)
Read Less
Want to know what your home might be worth? Contact us for a FREE valuation!

Our team is ready to help you sell your home for the highest possible price ASAP
Bought with Catherine Joyce • Heritage Realty Associates





