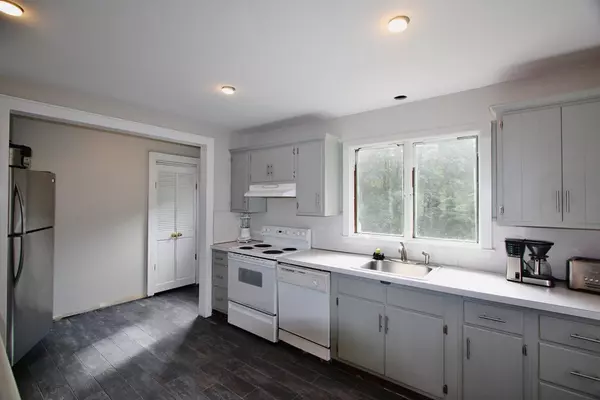$350,000
$380,000
7.9%For more information regarding the value of a property, please contact us for a free consultation.
25 High Street Acton, MA 01720
2 Beds
2 Baths
1,188 SqFt
Key Details
Sold Price $350,000
Property Type Single Family Home
Sub Type Single Family Residence
Listing Status Sold
Purchase Type For Sale
Square Footage 1,188 sqft
Price per Sqft $294
MLS Listing ID 72393793
Sold Date 11/30/18
Style Cape
Bedrooms 2
Full Baths 2
HOA Y/N false
Year Built 1930
Annual Tax Amount $5,975
Tax Year 2018
Lot Size 0.340 Acres
Acres 0.34
Property Sub-Type Single Family Residence
Property Description
MUST SEE. This is a GREAT DEAL IN ACTON you have been waiting for! Only 8 min walking distance to the South Acton rail station. This home already has many updates including open concept kitchen, electrical, a new furnace (2018), water heater (2015), 1500 gallons septic tank (2012), pump (2018), new roof (2012), new windows on the 2nd floor, and updated bathrooms. The house will need a little sweat equity to finish the renovation project that the seller was not able to complete due unfortunate events. First floor offers an open concept kitchen with family/living room, two bedrooms and full bath. The second floor offers two spacious bedrooms and a 2nd full bath. No heat on the 2nd floor. Sale is AS IS ONLY.
Location
State MA
County Middlesex
Zoning none
Direction Main st to High st
Rooms
Basement Full, Walk-Out Access
Primary Bedroom Level Second
Kitchen Flooring - Stone/Ceramic Tile
Interior
Heating Baseboard, Oil
Cooling None
Flooring Wood, Tile
Fireplaces Number 1
Appliance Range, Dishwasher, Refrigerator, Washer, Dryer, Tank Water Heater, Utility Connections for Electric Range, Utility Connections for Electric Dryer
Exterior
Community Features Public Transportation, Shopping, Bike Path, Highway Access, Public School, T-Station
Utilities Available for Electric Range, for Electric Dryer
Roof Type Shingle
Total Parking Spaces 5
Garage No
Building
Lot Description Corner Lot
Foundation Block, Stone
Sewer Private Sewer
Water Public
Architectural Style Cape
Schools
Elementary Schools Choice Of 5
Middle Schools R.J.Grey
High Schools Abrhg
Read Less
Want to know what your home might be worth? Contact us for a FREE valuation!

Our team is ready to help you sell your home for the highest possible price ASAP
Bought with Mila Pavo • Cameron Real Estate Group





