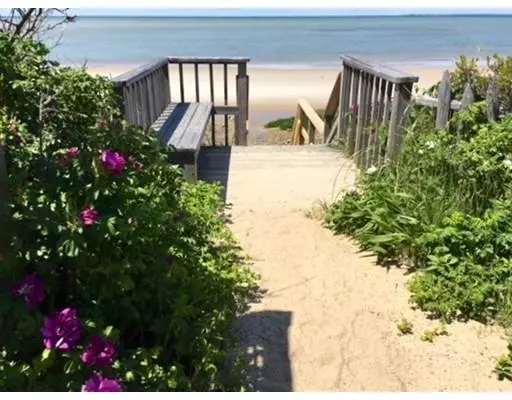$965,000
$995,000
3.0%For more information regarding the value of a property, please contact us for a free consultation.
13 Sears Rd Brewster, MA 02631
4 Beds
4.5 Baths
3,000 SqFt
Key Details
Sold Price $965,000
Property Type Single Family Home
Sub Type Single Family Residence
Listing Status Sold
Purchase Type For Sale
Square Footage 3,000 sqft
Price per Sqft $321
Subdivision Ellis Landing
MLS Listing ID 72392671
Sold Date 05/08/19
Style Cape
Bedrooms 4
Full Baths 4
Half Baths 1
Year Built 1997
Annual Tax Amount $6,146
Tax Year 2018
Lot Size 0.490 Acres
Acres 0.49
Property Sub-Type Single Family Residence
Property Description
Enjoy the very best of bay side living with this gracious Ellis Landing home. Beautifully built for quality, comfort and spaciousness, there are 4 bedrooms, 4.5 baths plus outdoor shower, Big open kitchen/dining room, living room, sunporch and rear sundeck give the home a nice flow. 1st floor master with private bath, 1st floor laundry, big 2 car garage. Upstairs there is another master with full bath plus 2 more bedrooms and bath. Downstairs is a beautifully finished family room for the whole family and guests to enjoy plus another full bath. Hardwood floors, Andersen windows, central A/C, natural gas heat, irrigation, more!! Lovely half acre of grounds with garden shed. Deeded beach rights. Walk to the beach, Ocean Edge Resort, bike trail, shops, restaurants, bakery, coffee shop and all Brewster has to offer.
Location
State MA
County Barnstable
Area Brewster (Village)
Zoning RESD.
Direction Rt. 6A to Ellis Landing Road. Left on Sears, 1st house on Left.
Rooms
Family Room Bathroom - Full, Walk-In Closet(s), Flooring - Wall to Wall Carpet
Basement Full, Finished, Interior Entry, Bulkhead
Primary Bedroom Level First
Dining Room Flooring - Wood, Window(s) - Bay/Bow/Box, French Doors
Kitchen Bathroom - Half, Flooring - Hardwood, Pantry, Kitchen Island
Interior
Interior Features Bathroom
Heating Baseboard, Natural Gas
Cooling Central Air
Flooring Tile, Carpet, Hardwood
Fireplaces Number 1
Fireplaces Type Living Room
Appliance Range, Dishwasher, Refrigerator, Washer, Dryer, Gas Water Heater, Utility Connections for Gas Range
Laundry First Floor, Washer Hookup
Exterior
Exterior Feature Rain Gutters, Sprinkler System, Outdoor Shower
Garage Spaces 2.0
Community Features Public Transportation, Shopping, Park, Golf, Medical Facility, Bike Path, Conservation Area, Public School
Utilities Available for Gas Range, Washer Hookup
Waterfront Description Beach Front, Bay, 1/10 to 3/10 To Beach, Beach Ownership(Deeded Rights)
Roof Type Shingle
Total Parking Spaces 4
Garage Yes
Building
Lot Description Corner Lot, Level
Foundation Concrete Perimeter
Sewer Inspection Required for Sale, Private Sewer
Water Public
Architectural Style Cape
Schools
Elementary Schools Brewster
Middle Schools Nauset
High Schools Nauset
Read Less
Want to know what your home might be worth? Contact us for a FREE valuation!

Our team is ready to help you sell your home for the highest possible price ASAP
Bought with Non Member • Non Member Office





