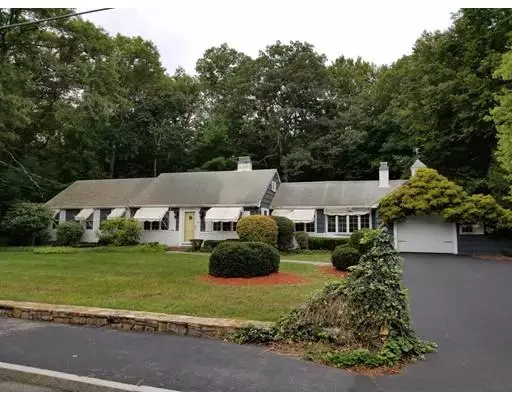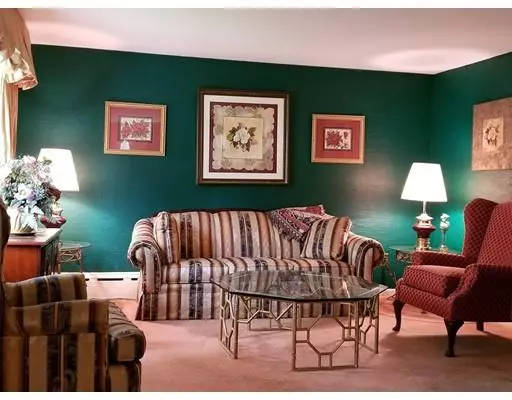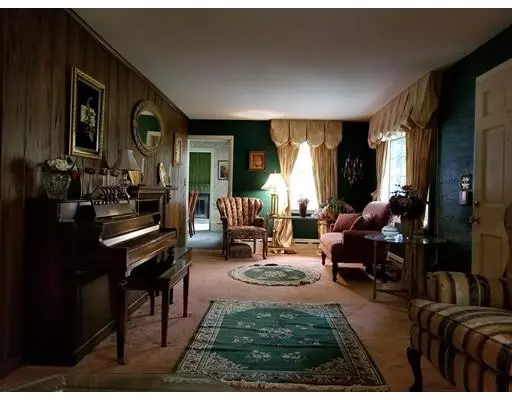$315,000
$349,900
10.0%For more information regarding the value of a property, please contact us for a free consultation.
65 Country Club Ln Brockton, MA 02301
2 Beds
2 Baths
2,110 SqFt
Key Details
Sold Price $315,000
Property Type Single Family Home
Sub Type Single Family Residence
Listing Status Sold
Purchase Type For Sale
Square Footage 2,110 sqft
Price per Sqft $149
MLS Listing ID 72392274
Sold Date 01/09/19
Style Ranch
Bedrooms 2
Full Baths 2
HOA Y/N false
Year Built 1962
Annual Tax Amount $4,822
Tax Year 2017
Lot Size 0.380 Acres
Acres 0.38
Property Sub-Type Single Family Residence
Property Description
Custom Built Ranch in desirable Country Club Dr. neighborhood. Beautiful front living room with fireplace, formal dining room and large den with fireplace. You will not believe the huge family room addition on the back of the house offering additional dining area, entertainment room and wet bar for the those family celebrations. This ranch house could be made into a three bedroom home if needed. The oversized master bedroom could be divided. Lovely home that needs some work, but certainly worth the time and effort. Attached one car garage brings the car out of the rain. Large private yard is an extra bonus. Buy this custom ranch and make it yours. Offers accepted!
Location
State MA
County Plymouth
Zoning R1B
Direction From Copeland St. to Country Club Dr to country Club Lane
Rooms
Family Room Ceiling Fan(s), Beamed Ceilings, Flooring - Wall to Wall Carpet, Window(s) - Picture, Wet Bar, Open Floorplan
Basement Full, Interior Entry, Bulkhead, Sump Pump, Concrete
Primary Bedroom Level First
Dining Room Flooring - Wall to Wall Carpet
Interior
Interior Features Den
Heating Baseboard, Oil, Fireplace(s)
Cooling Central Air
Flooring Tile, Carpet, Flooring - Wall to Wall Carpet
Fireplaces Number 2
Fireplaces Type Living Room
Appliance Range, Dishwasher, Tank Water Heaterless, Utility Connections for Electric Range, Utility Connections for Electric Oven
Exterior
Exterior Feature Rain Gutters
Garage Spaces 1.0
Community Features Public Transportation, Shopping, Golf, Highway Access, House of Worship, Public School, T-Station, Sidewalks
Utilities Available for Electric Range, for Electric Oven
Roof Type Shingle
Total Parking Spaces 4
Garage Yes
Building
Lot Description Cul-De-Sac
Foundation Concrete Perimeter
Sewer Public Sewer
Water Public
Architectural Style Ranch
Others
Senior Community false
Read Less
Want to know what your home might be worth? Contact us for a FREE valuation!

Our team is ready to help you sell your home for the highest possible price ASAP
Bought with Fritznel Gabelus • Coldwell Banker Residential Brokerage - Canton





