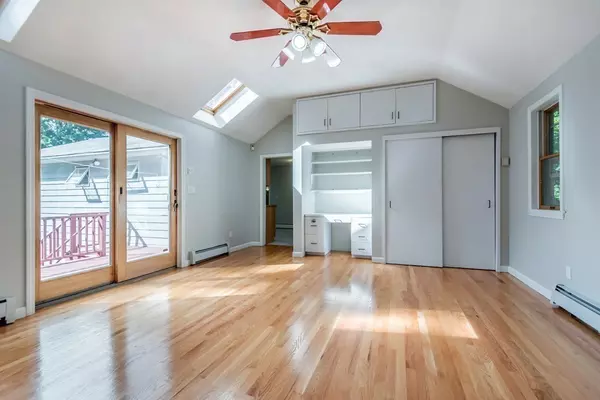$613,000
$624,996
1.9%For more information regarding the value of a property, please contact us for a free consultation.
15 Glenmeadow Rd Andover, MA 01810
4 Beds
3 Baths
2,763 SqFt
Key Details
Sold Price $613,000
Property Type Single Family Home
Sub Type Single Family Residence
Listing Status Sold
Purchase Type For Sale
Square Footage 2,763 sqft
Price per Sqft $221
MLS Listing ID 72389214
Sold Date 11/02/18
Bedrooms 4
Full Baths 3
HOA Y/N false
Year Built 1964
Annual Tax Amount $7,614
Tax Year 2018
Lot Size 0.780 Acres
Acres 0.78
Property Sub-Type Single Family Residence
Property Description
WHAT YOU HAVE BEEN WAITING FOR! Totally and Tastefully Updated Home on a Gorgeous Flat and Private Yard in sought after Glenmeadow neighborhood! Close proximity to Indian Ridge Country Club & Sanborn School. This Beautiful home freshly painted outside & inside features gleaming hardwood floors, kitchen w/ Maple Cabinets, Granite Countertops and Stainless Steel appliances. Fire placed living room with bay window, Formal dinning room,Fabulous Family room w/ vaulted ceiling, built-ins, Gas Fireplace and Sliders leading to a Large Deck overlooking the Fabulous, Private Yard. Updated Granite Bathrooms and Granite Foyer. Master suite with on suite bathroom and 2 additional bedrms and full bath completes the first floor. The lower level offers a second fire-placed family room, a large 4th bedrm, full bath, bonus rm and laundry all with New wood floors.Irrigation system, alarm system, and shed. This house is heat efficient. Minutes to downtown Andover with easy access to highways. A true Gem
Location
State MA
County Essex
Zoning SRB
Direction Dascomb Rd to Glenmeadow Rd(exit 42 off I-93) or Lovejoy to Talbot to Glenmeadow Rd
Rooms
Family Room Flooring - Hardwood, Deck - Exterior, Exterior Access
Basement Full, Finished, Interior Entry, Garage Access
Primary Bedroom Level First
Dining Room Flooring - Hardwood
Kitchen Flooring - Stone/Ceramic Tile, Countertops - Stone/Granite/Solid, Cabinets - Upgraded, Recessed Lighting, Stainless Steel Appliances
Interior
Interior Features Recessed Lighting, Walk-in Storage, Den, Foyer
Heating Baseboard, Natural Gas, Fireplace(s)
Cooling Window Unit(s)
Flooring Tile, Hardwood, Flooring - Hardwood, Flooring - Stone/Ceramic Tile
Fireplaces Number 3
Fireplaces Type Living Room
Appliance Range, Dishwasher, Refrigerator, Washer, Dryer, Gas Water Heater, Utility Connections for Electric Oven, Utility Connections for Gas Dryer
Laundry In Basement, Washer Hookup
Exterior
Exterior Feature Storage, Sprinkler System
Garage Spaces 2.0
Community Features Shopping, Walk/Jog Trails, Golf, Conservation Area, Highway Access, Private School, Public School, T-Station
Utilities Available for Electric Oven, for Gas Dryer, Washer Hookup
Roof Type Shingle
Total Parking Spaces 10
Garage Yes
Building
Lot Description Level
Foundation Concrete Perimeter
Sewer Public Sewer
Water Public
Schools
Elementary Schools Sanborn
High Schools Andover Hs
Read Less
Want to know what your home might be worth? Contact us for a FREE valuation!

Our team is ready to help you sell your home for the highest possible price ASAP
Bought with The Janice Sullivan Team • LAER Realty Partners





