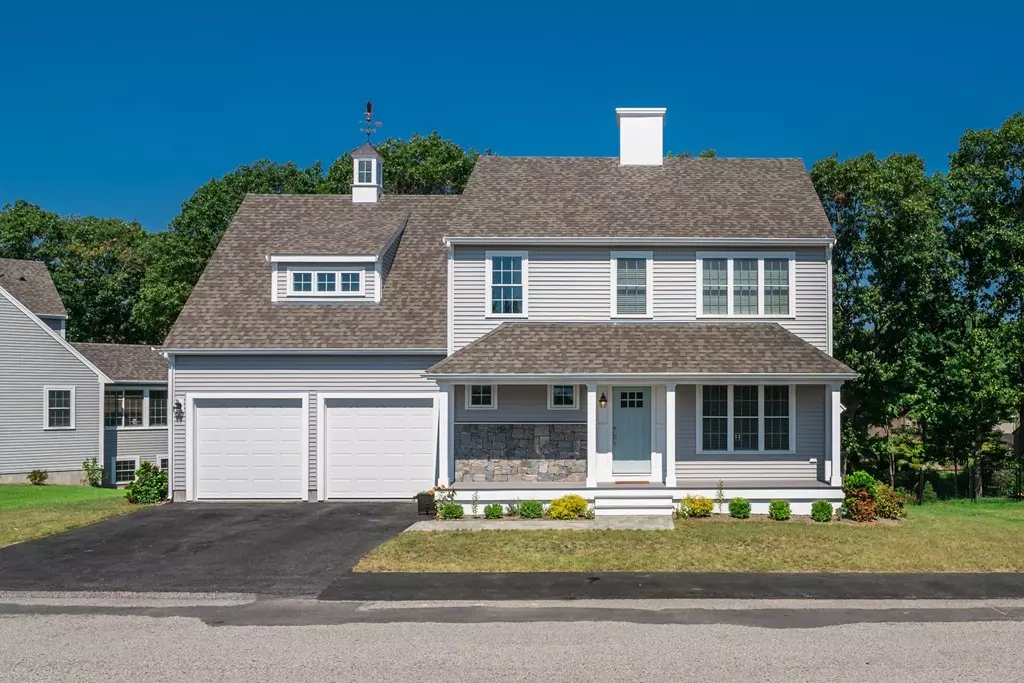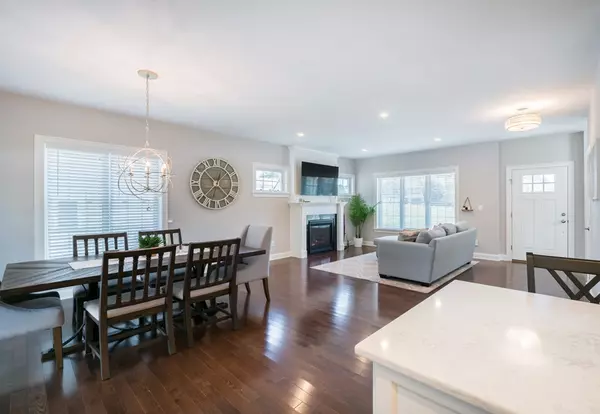$675,000
$649,888
3.9%For more information regarding the value of a property, please contact us for a free consultation.
71 Meredith Way Weymouth, MA 02188
4 Beds
3.5 Baths
2,670 SqFt
Key Details
Sold Price $675,000
Property Type Single Family Home
Sub Type Single Family Residence
Listing Status Sold
Purchase Type For Sale
Square Footage 2,670 sqft
Price per Sqft $252
MLS Listing ID 72389156
Sold Date 10/31/18
Style Colonial
Bedrooms 4
Full Baths 3
Half Baths 1
Year Built 2017
Annual Tax Amount $2,369
Tax Year 2018
Lot Size 9,147 Sqft
Acres 0.21
Property Sub-Type Single Family Residence
Property Description
Built in 2017 by Weathervane. Almost brand new construction in desirable Meredith Woods subdivision. Located in a cul-de-sac with similar newly built homes. This beautiful contemporary Colonial with 2 car garage attached, offers approximately 2,670 sq. ft. of living place and 8,930 sq. ft. of level land. Home is immaculate and spacious with 3 levels of living space, up to 4 bedrooms and 3.5 bathrooms. Master bedroom has his and hers closet and an oversized bathroom with double vanity. Second floor laundry. Open concept living and 9' ceilings. Bright kitchen with white cabinets, maintenance free quartz countertop, and Samsung stainless steel appliances. Access the deck through the sliding door off of the kitchen/dining area. Two zone gas heat and central AC. Brand new: walkout finished lower level has full sized windows, high ceiling, a room that can be used as a 4th bedroom/office, a huge family/play room, and full bathroom.
Location
State MA
County Norfolk
Zoning R
Direction GPS
Rooms
Basement Full, Finished
Primary Bedroom Level Second
Dining Room Flooring - Hardwood
Kitchen Flooring - Hardwood, Countertops - Upgraded, Kitchen Island, Cabinets - Upgraded, Stainless Steel Appliances
Interior
Interior Features Bathroom - Full, Bathroom
Heating Central
Cooling Central Air
Fireplaces Number 1
Appliance Range, Dishwasher, Disposal, Microwave, Refrigerator, Washer, Dryer, Gas Water Heater, Utility Connections for Gas Range
Laundry Gas Dryer Hookup, Washer Hookup, Second Floor
Exterior
Exterior Feature Professional Landscaping, Sprinkler System
Garage Spaces 2.0
Community Features Public Transportation, Shopping, Medical Facility, Highway Access, Public School
Utilities Available for Gas Range
Total Parking Spaces 4
Garage Yes
Building
Foundation Concrete Perimeter
Sewer Public Sewer
Water Public
Architectural Style Colonial
Read Less
Want to know what your home might be worth? Contact us for a FREE valuation!

Our team is ready to help you sell your home for the highest possible price ASAP
Bought with Kelli Pompeo • William Raveis R.E. & Home Services






