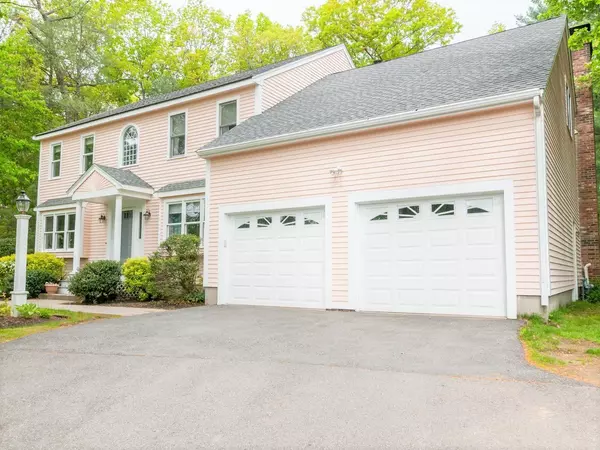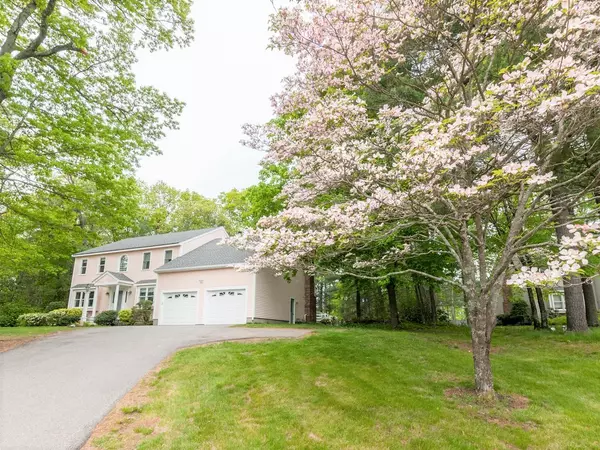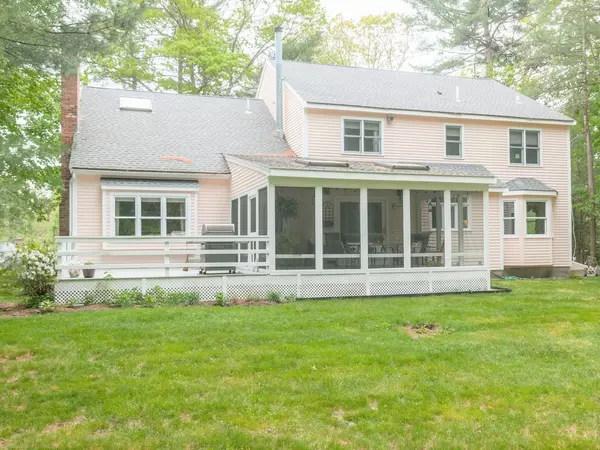$789,000
$789,000
For more information regarding the value of a property, please contact us for a free consultation.
4 Maddy Lane Acton, MA 01720
4 Beds
4 Baths
3,291 SqFt
Key Details
Sold Price $789,000
Property Type Single Family Home
Sub Type Single Family Residence
Listing Status Sold
Purchase Type For Sale
Square Footage 3,291 sqft
Price per Sqft $239
MLS Listing ID 72387635
Sold Date 11/19/18
Style Colonial
Bedrooms 4
Full Baths 4
HOA Y/N false
Year Built 1994
Annual Tax Amount $14,454
Tax Year 2018
Lot Size 0.670 Acres
Acres 0.67
Property Sub-Type Single Family Residence
Property Description
Charming wonderfully maintained expanded Colonial home on a lovely cul-de-sac. This property features an inviting layout for family & friends. The main floor features formal living & dining rooms, a cook's open kitchen w Island flowing into a breakfast area & cozy den w wood burning fp, a bedroom, full bath, laundry room & huge screened porch w adjoining deck overlooking the spacious level yard surrounded by mature trees for privacy. The 2nd level includes a huge master suite w sitting area for cozy nights curled up w a good book in front of the fireplace, large walk-in closet & en-suite bathroom. 2 additional bedrooms & full bath complete the 2nd level. The finished lower level includes a lg media rm, home office, full bath, utility/storage area & bulkhead access to rear yard. + features: attached 2 car garage w direct interior access, home surround sound speaker system on the main level, sprinkler system, portable generator w interior wired connection for running major components.
Location
State MA
County Middlesex
Zoning res
Direction off School Street
Rooms
Family Room Flooring - Wall to Wall Carpet
Basement Full, Finished, Interior Entry, Bulkhead
Primary Bedroom Level Second
Dining Room Flooring - Hardwood, Window(s) - Bay/Bow/Box
Kitchen Flooring - Hardwood, Dining Area, Pantry, Countertops - Stone/Granite/Solid, Kitchen Island, Breakfast Bar / Nook, Exterior Access, Open Floorplan, Slider, Stainless Steel Appliances, Gas Stove
Interior
Interior Features Open Floorplan, Bathroom - Full, Media Room, Bathroom, Home Office
Heating Baseboard, Natural Gas
Cooling Central Air
Flooring Wood, Tile, Carpet, Laminate, Flooring - Laminate, Flooring - Stone/Ceramic Tile, Flooring - Wall to Wall Carpet
Fireplaces Number 2
Fireplaces Type Family Room, Master Bedroom
Appliance Range, Oven, Dishwasher, Trash Compactor, Microwave, Refrigerator, Washer, Gas Water Heater, Tank Water Heater, Utility Connections for Gas Range
Laundry Main Level, First Floor
Exterior
Exterior Feature Rain Gutters, Sprinkler System
Garage Spaces 2.0
Community Features Shopping, Walk/Jog Trails, Bike Path, Highway Access, House of Worship, T-Station
Utilities Available for Gas Range
Roof Type Shingle
Total Parking Spaces 4
Garage Yes
Building
Foundation Concrete Perimeter
Sewer Public Sewer, Private Sewer
Water Public
Architectural Style Colonial
Schools
Middle Schools R.J.Grey
High Schools Ab
Others
Senior Community false
Read Less
Want to know what your home might be worth? Contact us for a FREE valuation!

Our team is ready to help you sell your home for the highest possible price ASAP
Bought with Stefanie Clifford • Keller Williams Realty Boston Northwest





