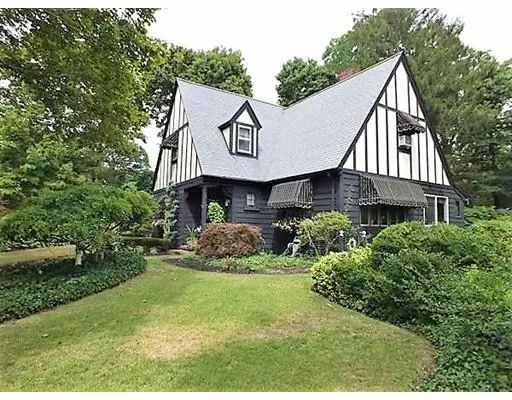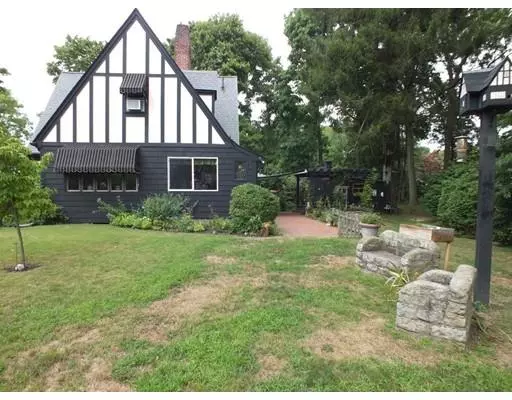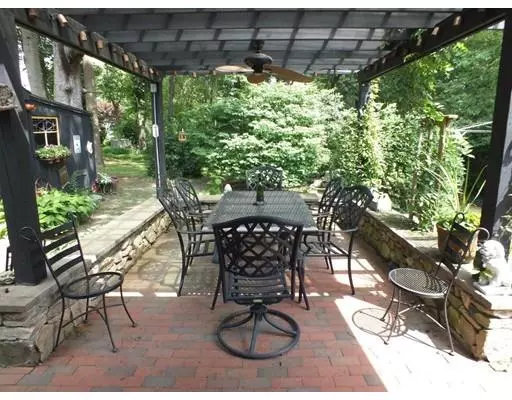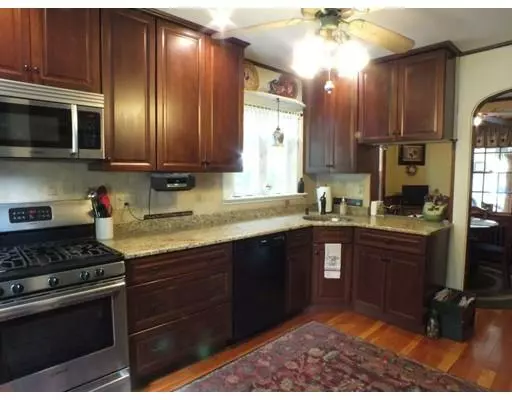$345,000
$349,800
1.4%For more information regarding the value of a property, please contact us for a free consultation.
29 Castle Avenue Fairhaven, MA 02719
3 Beds
1.5 Baths
1,490 SqFt
Key Details
Sold Price $345,000
Property Type Single Family Home
Sub Type Single Family Residence
Listing Status Sold
Purchase Type For Sale
Square Footage 1,490 sqft
Price per Sqft $231
MLS Listing ID 72384691
Sold Date 04/10/19
Style Tudor
Bedrooms 3
Full Baths 1
Half Baths 1
HOA Y/N false
Year Built 1938
Annual Tax Amount $3,090
Tax Year 2018
Lot Size 0.390 Acres
Acres 0.39
Property Sub-Type Single Family Residence
Property Description
Once in a lifetime opportunity to own this 1938 Tudor with original charm and modern upgrades set on amazing, park-like grounds. Modern upgrades blend seamlessly with original character and charm throughout this home. A modern kitchen, a newer roof and furnace, replacement windows complement original hardwood flooring, crown moldings, 6 panel solid wood doors, a beautiful stairway and entry doors. The living room alone boasts original oak flooring, fireplace, huge picture window with custom bookcases. There is plenty of storage with gorgeous custom built-ins and large closets. The three season room with sliders overlooks the grounds featuring 2 sheds, a brick patio, pergola, paths through wooded areas that surround a seasonal spring fed pond with private sitting areas.
Location
State MA
County Bristol
Zoning Res A
Direction GPS
Rooms
Basement Full, Concrete
Primary Bedroom Level Second
Dining Room Ceiling Fan(s), Closet/Cabinets - Custom Built, Flooring - Hardwood, Wainscoting
Kitchen Flooring - Stone/Ceramic Tile, Countertops - Stone/Granite/Solid, Countertops - Upgraded, Remodeled
Interior
Interior Features Slider, Ceiling Fan(s), Closet/Cabinets - Custom Built, Breakfast Bar / Nook, Wainscoting, Sun Room
Heating Central, Hot Water
Cooling None
Flooring Wood, Tile, Carpet, Flooring - Stone/Ceramic Tile, Flooring - Hardwood
Fireplaces Number 1
Fireplaces Type Living Room
Appliance Range, Dishwasher, Refrigerator, Gas Water Heater, Tank Water Heaterless
Exterior
Exterior Feature Rain Gutters, Storage
Community Features Park, Walk/Jog Trails, Medical Facility, Bike Path, Highway Access, Private School, Public School
Roof Type Shingle
Total Parking Spaces 8
Garage No
Building
Lot Description Wooded
Foundation Granite
Sewer Public Sewer
Water Public
Architectural Style Tudor
Others
Senior Community false
Read Less
Want to know what your home might be worth? Contact us for a FREE valuation!

Our team is ready to help you sell your home for the highest possible price ASAP
Bought with Andrea Kisla • E. J. Pontiff Real Estate





