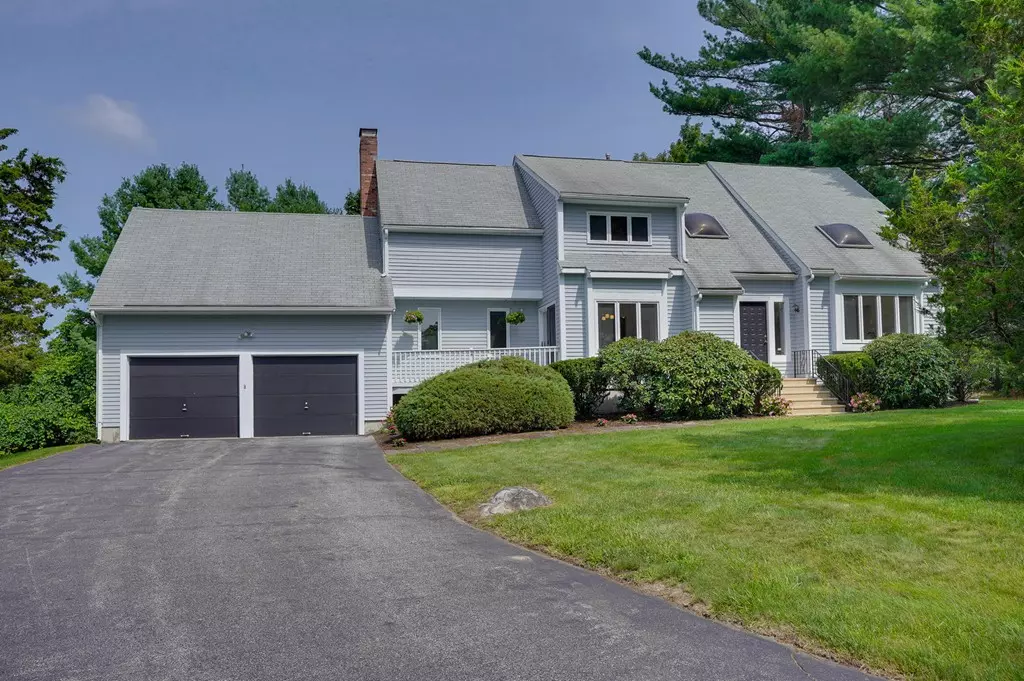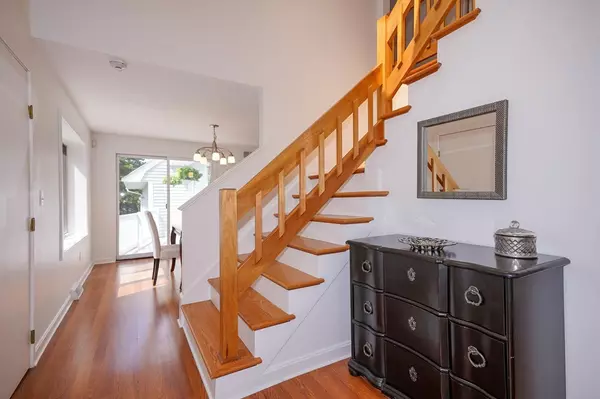$700,000
$679,900
3.0%For more information regarding the value of a property, please contact us for a free consultation.
19 Gibbs Valley Path Framingham, MA 01701
4 Beds
2.5 Baths
2,947 SqFt
Key Details
Sold Price $700,000
Property Type Single Family Home
Sub Type Single Family Residence
Listing Status Sold
Purchase Type For Sale
Square Footage 2,947 sqft
Price per Sqft $237
MLS Listing ID 72383380
Sold Date 09/28/18
Style Colonial, Contemporary
Bedrooms 4
Full Baths 2
Half Baths 1
Year Built 1987
Annual Tax Amount $8,920
Tax Year 2018
Lot Size 0.650 Acres
Acres 0.65
Property Sub-Type Single Family Residence
Property Description
Move right into this south facing, sundrenched, contemporary colonial located in one of Framingham's most sought after neighborhoods in a coveted cul de sac sited on over half an acre offering a lovely level, private yard*Dramatic skylit 2 story foyer welcomes you into this open and airy home offering a wonderful floor plan for comfortable living and entertaining*Large updated eat-in Kitchen features granite counters and new stainless appliances*Sparkling updated Bathrooms*Skylit, cathedraled Living Room has french doors to a Home Office*Dining Room boasts sliders to a front deck*Spacious Master Bedroom with cathedral ceiling has a brand new luxurious skylit cathedraled Bathroom with over-sized walk-in shower*Fireplaced Family Room has convenient access to the 2 car garage and Mudroom leading to the back deck*Economical gas heat and preferred gas cooking*Huge downstairs finished Playroom is perfect for having the gang over for Sunday football plus endless activities*Welcome Home*Wow!!!
Location
State MA
County Middlesex
Zoning R-3
Direction Belknap > Monterey > R Gibbs Valley Path to cul de sac on right
Rooms
Family Room Flooring - Laminate, Recessed Lighting
Basement Full, Partially Finished, Bulkhead
Primary Bedroom Level Second
Dining Room Flooring - Laminate, Window(s) - Picture, Deck - Exterior, Exterior Access, Slider
Kitchen Flooring - Stone/Ceramic Tile, Dining Area, Countertops - Stone/Granite/Solid, Countertops - Upgraded, Kitchen Island, Recessed Lighting, Remodeled, Stainless Steel Appliances, Gas Stove
Interior
Interior Features Cathedral Ceiling(s), Closet, Recessed Lighting, Entrance Foyer, Office, Play Room, Mud Room, Central Vacuum
Heating Forced Air, Natural Gas
Cooling Central Air
Flooring Tile, Wood Laminate, Flooring - Laminate, Flooring - Wall to Wall Carpet, Flooring - Stone/Ceramic Tile
Fireplaces Number 1
Fireplaces Type Family Room
Appliance Range, Dishwasher, Disposal, Microwave, Refrigerator, Freezer, Washer, Dryer, Gas Water Heater, Tank Water Heater, Plumbed For Ice Maker, Utility Connections for Gas Range, Utility Connections for Gas Oven, Utility Connections for Electric Dryer
Laundry In Basement, Washer Hookup
Exterior
Exterior Feature Sprinkler System
Garage Spaces 2.0
Community Features Public Transportation, Shopping, Pool, Tennis Court(s), Park, Walk/Jog Trails, Stable(s), Golf, Medical Facility, Bike Path, Conservation Area, Highway Access, Private School, Public School, T-Station, University, Sidewalks
Utilities Available for Gas Range, for Gas Oven, for Electric Dryer, Washer Hookup, Icemaker Connection
View Y/N Yes
View Scenic View(s)
Total Parking Spaces 8
Garage Yes
Building
Lot Description Cul-De-Sac, Level
Foundation Concrete Perimeter
Sewer Public Sewer
Water Public
Architectural Style Colonial, Contemporary
Schools
Elementary Schools School Choice
Middle Schools Fuller
High Schools Framingham High
Read Less
Want to know what your home might be worth? Contact us for a FREE valuation!

Our team is ready to help you sell your home for the highest possible price ASAP
Bought with Diane B. Sullivan • Coldwell Banker Residential Brokerage - Framingham





