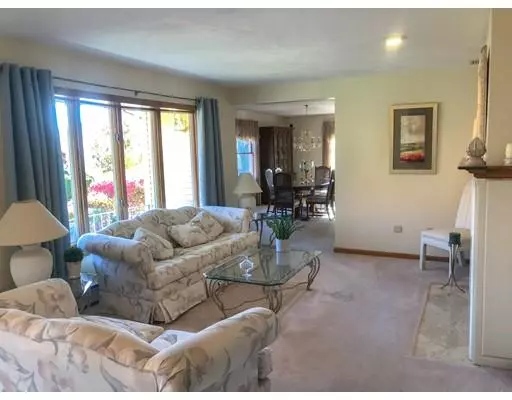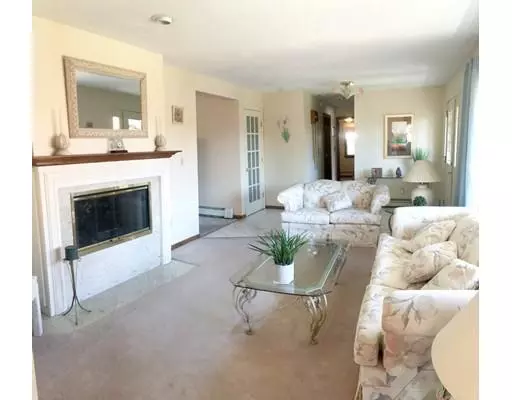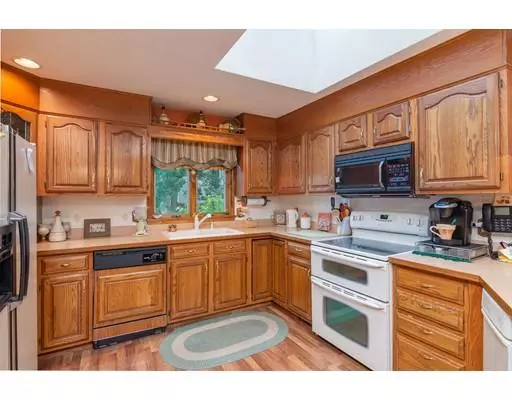$565,000
$575,000
1.7%For more information regarding the value of a property, please contact us for a free consultation.
34 Grampian Way Weymouth, MA 02188
3 Beds
3.5 Baths
3,264 SqFt
Key Details
Sold Price $565,000
Property Type Single Family Home
Sub Type Single Family Residence
Listing Status Sold
Purchase Type For Sale
Square Footage 3,264 sqft
Price per Sqft $173
MLS Listing ID 72379812
Sold Date 03/07/19
Style Ranch
Bedrooms 3
Full Baths 3
Half Baths 1
HOA Y/N false
Year Built 1993
Annual Tax Amount $6,327
Tax Year 2018
Lot Size 0.340 Acres
Acres 0.34
Property Sub-Type Single Family Residence
Property Description
Another Price drop! DO NOT WAIT! One level living at its absolute best! You can't help but fall in love with this open floor plan with 3.5 baths! Approach the farmer's porch and walk in to experience the spacious layout. The living room features one side of the gas log fireplace, and the dining room is fit to entertain and serve 20! The open eat-in kitchen has jet out island & skylight, opens to family room with stone fireplace, skylight, and glorious heated sun room with vaulted ceiling, skylight and french doors overlooking the double decks, breathtaking gardens and perennials, pool and tiki bar! The master bedroom has bath and walk-in. Lower level is completely finished leading to 2 car garage and the driveway. Perfect set up for potential in-law, in home business, teen or Au Pair suite, or large extended family! It includes a kitchen, living room, full bath and two additional bedroom-sized rooms. Top neighborhood in great location. 5 zone heat, CA, CVac..Too many details to list
Location
State MA
County Norfolk
Zoning R-4
Direction use GPS
Rooms
Family Room Skylight, Flooring - Wall to Wall Carpet, Recessed Lighting
Basement Full, Finished, Walk-Out Access, Garage Access
Primary Bedroom Level Main
Main Level Bedrooms 1
Dining Room Flooring - Wall to Wall Carpet
Kitchen Skylight, Flooring - Stone/Ceramic Tile, Recessed Lighting
Interior
Interior Features Cathedral Ceiling(s), Ceiling Fan(s), Open Floorplan, Sun Room, Foyer, Great Room, Kitchen, Bonus Room, Central Vacuum
Heating Forced Air, Natural Gas
Cooling Central Air
Flooring Tile, Carpet, Laminate, Flooring - Wall to Wall Carpet, Flooring - Stone/Ceramic Tile, Flooring - Laminate
Fireplaces Number 1
Fireplaces Type Family Room, Living Room
Appliance Range, Dishwasher, Disposal, Trash Compactor, Microwave, Refrigerator, Gas Water Heater, Utility Connections for Electric Range, Utility Connections for Electric Dryer
Laundry Bathroom - Half, Flooring - Stone/Ceramic Tile, Main Level, Washer Hookup
Exterior
Exterior Feature Storage
Garage Spaces 2.0
Fence Fenced/Enclosed, Fenced
Pool Above Ground
Community Features Public Transportation, Shopping, Pool, Tennis Court(s), Park, Walk/Jog Trails, Golf, Medical Facility, Laundromat, Conservation Area, Highway Access, House of Worship, Private School, Public School, T-Station
Utilities Available for Electric Range, for Electric Dryer, Washer Hookup
Roof Type Shingle
Total Parking Spaces 6
Garage Yes
Private Pool true
Building
Foundation Concrete Perimeter
Sewer Public Sewer
Water Public
Architectural Style Ranch
Read Less
Want to know what your home might be worth? Contact us for a FREE valuation!

Our team is ready to help you sell your home for the highest possible price ASAP
Bought with Darlene Hadfield • Coldwell Banker Residential Brokerage - Hingham






