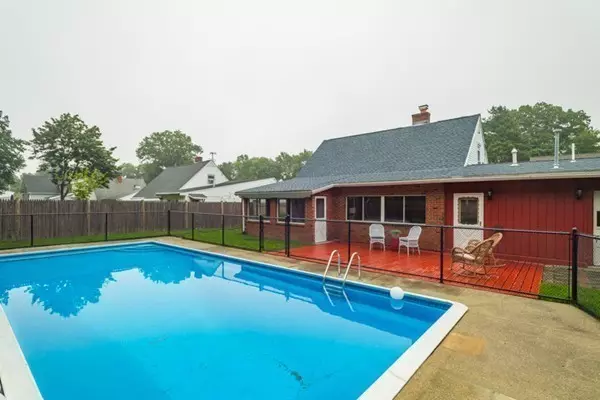$489,000
$489,000
For more information regarding the value of a property, please contact us for a free consultation.
12 Hardwick Road Natick, MA 01760
3 Beds
1.5 Baths
1,402 SqFt
Key Details
Sold Price $489,000
Property Type Single Family Home
Sub Type Single Family Residence
Listing Status Sold
Purchase Type For Sale
Square Footage 1,402 sqft
Price per Sqft $348
Subdivision West Natick
MLS Listing ID 72379120
Sold Date 09/21/18
Style Cape
Bedrooms 3
Full Baths 1
Half Baths 1
Year Built 1949
Annual Tax Amount $5,426
Tax Year 2018
Lot Size 10,018 Sqft
Acres 0.23
Property Sub-Type Single Family Residence
Property Description
Welcome home! Location couldn't be more perfect! Perfectly situated on a quiet street within a short distance to public transportation and local area shops. This home has so much to offer! The homeowners have done some fabulous updates such as renovating the Kitchen, Bathrooms and Completely updated the pool!! This is a home that will make you life long memories. Whether it be in the large back yard entertaining pool side on those warm summer days or making this the ideal home for entertaining family and friends. The inviting feeling you receive upon entering is one you will not want to let go of.
Location
State MA
County Middlesex
Area West Natick
Zoning RSA
Direction Take Speen St to Hartford Rd onto Porter Rd turn right onto Hardwick Rd
Rooms
Dining Room Window(s) - Bay/Bow/Box
Kitchen Ceiling Fan(s), Closet/Cabinets - Custom Built, Window(s) - Bay/Bow/Box, Pantry, Countertops - Stone/Granite/Solid, Remodeled, Stainless Steel Appliances, Gas Stove
Interior
Heating Electric Baseboard, Natural Gas
Cooling Window Unit(s)
Fireplaces Number 1
Fireplaces Type Living Room
Appliance Range, Dishwasher, Disposal, Microwave, Refrigerator, Washer, Dryer, Tank Water Heaterless, Utility Connections for Gas Range
Laundry First Floor
Exterior
Exterior Feature Rain Gutters, Storage, Professional Landscaping, Decorative Lighting, Garden
Garage Spaces 2.0
Fence Fenced/Enclosed, Fenced
Pool In Ground
Community Features Public Transportation, Shopping, Pool, Tennis Court(s), Park, Walk/Jog Trails, Golf, Medical Facility, Highway Access, House of Worship, Public School
Utilities Available for Gas Range
Roof Type Shingle
Total Parking Spaces 4
Garage Yes
Private Pool true
Building
Foundation Slab
Sewer Public Sewer
Water Public
Architectural Style Cape
Schools
Elementary Schools Brown
Middle Schools Jfk Kennedy
High Schools Natick High
Others
Acceptable Financing Seller W/Participate
Listing Terms Seller W/Participate
Read Less
Want to know what your home might be worth? Contact us for a FREE valuation!

Our team is ready to help you sell your home for the highest possible price ASAP
Bought with Robin Gilman • RE/MAX Executive Realty





