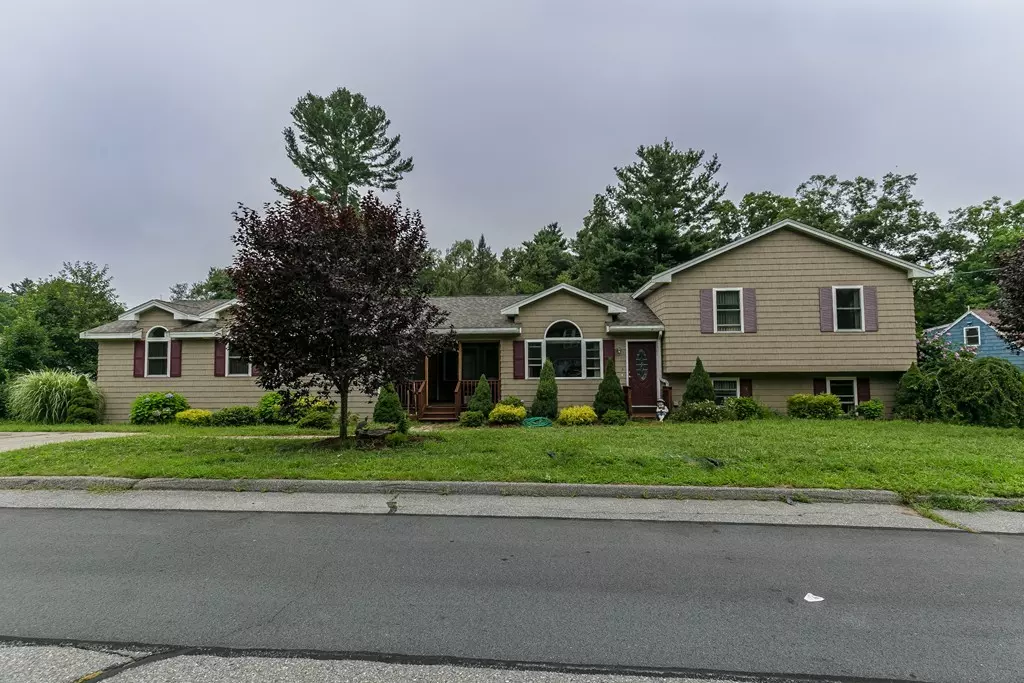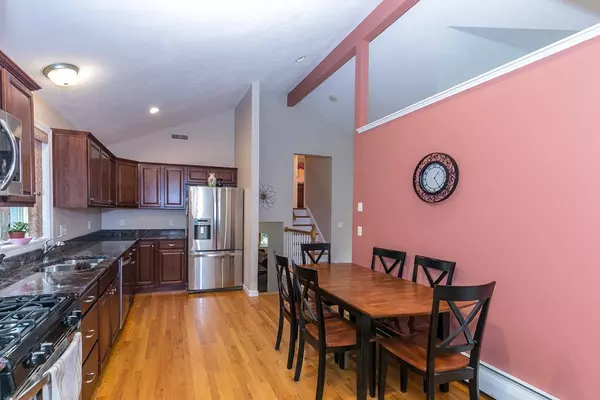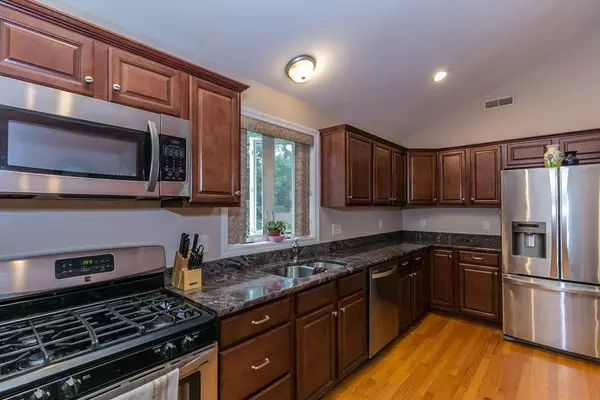$549,900
$549,900
For more information regarding the value of a property, please contact us for a free consultation.
6 University Ln Billerica, MA 01821
5 Beds
2.5 Baths
2,927 SqFt
Key Details
Sold Price $549,900
Property Type Single Family Home
Sub Type Single Family Residence
Listing Status Sold
Purchase Type For Sale
Square Footage 2,927 sqft
Price per Sqft $187
MLS Listing ID 72378635
Sold Date 10/29/18
Bedrooms 5
Full Baths 2
Half Baths 1
Year Built 2012
Annual Tax Amount $6,960
Tax Year 2018
Lot Size 0.700 Acres
Acres 0.7
Property Sub-Type Single Family Residence
Property Description
Welcome home to 6 University Lane! This is the home you've been waiting for! This is a spacious open-concept multi-level home with an attached LEGAL 2 br in-law apt. The main home features a large eat in kitchen with gleaming hardwood floors, granite countertops and stainless appliances. 3 Bedrooms and a large double vanity bath on the upper level and a comfortable family room on the lower level! The lower level also includes another half bath and laundry area along with a slider for exterior access. Next door in the in-law, you'll find a bright and open cathedral ceiling kitchen/living area with brand new hardwood floors, 2 bedrooms and a full bath. Each unit has its own HTP high efficiency boilers, central air condensers independent electric meters. The large deck off the in-law overlooking the nicely landscaped fenced in yard will make for great cook-outs! Easy to show, make your appointment today!
Location
State MA
County Middlesex
Zoning 3
Direction Baldwin--->Castlewood--->University
Rooms
Family Room Bathroom - Half, Exterior Access
Basement Full, Partially Finished, Sump Pump
Primary Bedroom Level Second
Kitchen Flooring - Hardwood, Dining Area, Countertops - Stone/Granite/Solid, Open Floorplan, Recessed Lighting, Stainless Steel Appliances
Interior
Interior Features Ceiling - Cathedral, Dining Area, Countertops - Stone/Granite/Solid, Recessed Lighting, Slider, Bathroom - Full, In-Law Floorplan, Kitchen, Bedroom, Bathroom
Heating Baseboard, Natural Gas
Cooling Central Air, Dual
Flooring Tile, Carpet, Hardwood, Flooring - Hardwood, Flooring - Wall to Wall Carpet, Flooring - Stone/Ceramic Tile
Appliance Range, Dishwasher, Microwave, Refrigerator, Stainless Steel Appliance(s), Gas Water Heater
Laundry In Basement
Exterior
Exterior Feature Balcony / Deck
Fence Fenced/Enclosed, Fenced
Roof Type Shingle
Total Parking Spaces 4
Garage No
Building
Foundation Concrete Perimeter
Sewer Public Sewer
Water Public
Schools
Elementary Schools Kennedy
Middle Schools Locke
High Schools Bmhs/Tech
Read Less
Want to know what your home might be worth? Contact us for a FREE valuation!

Our team is ready to help you sell your home for the highest possible price ASAP
Bought with Cook and Company Real Estate Team • LAER Realty Partners





