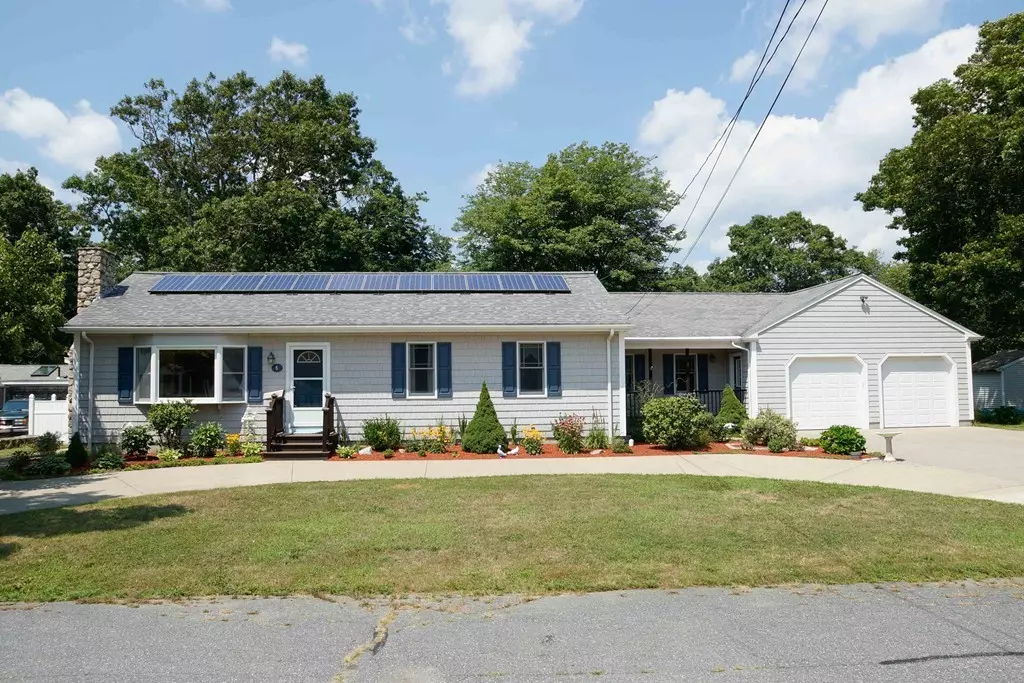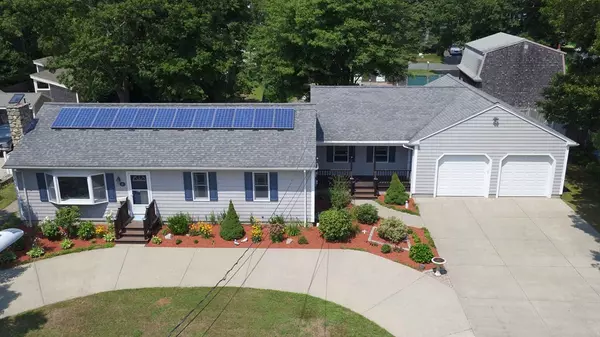$430,000
$399,900
7.5%For more information regarding the value of a property, please contact us for a free consultation.
8 Grape St Fairhaven, MA 02719
3 Beds
2.5 Baths
1,520 SqFt
Key Details
Sold Price $430,000
Property Type Single Family Home
Sub Type Single Family Residence
Listing Status Sold
Purchase Type For Sale
Square Footage 1,520 sqft
Price per Sqft $282
MLS Listing ID 72378419
Sold Date 09/27/18
Style Ranch
Bedrooms 3
Full Baths 2
Half Baths 1
HOA Y/N false
Year Built 1972
Annual Tax Amount $2,960
Tax Year 2018
Lot Size 0.270 Acres
Acres 0.27
Property Sub-Type Single Family Residence
Property Description
Walk to the beach from this beautiful and meticulously maintained updated 3 bedroom ranch in Fairhaven. Located on a quiet dead end street, this spacious home features an open concept floor plan. The living room is anchored by a fieldstone fireplace and is open to the bright and tastefully remodeled kitchen. Kitchen boasts a central island, dining area, messenger center and slider with direct access to the large composite backyard deck. This home is one level living at its best with the recent addition of a gorgeous master suite and an oversized two car garage. A maintenance free exterior includes cedar impression vinyl siding and replacement windows throughout. Enjoy an additional 760sf of living space in the partially finished basement including 3/4 bath (not included in square footage). This home features owned solar panels and a very affordable transferable flood insurance policy. For those seeking a home near the beach and spacious one level living, this home demands a tour.
Location
State MA
County Bristol
Area Sconticut Neck
Zoning RA
Direction From Sconticut Neck Rd. turn right onto Grape St
Rooms
Basement Full, Partially Finished, Interior Entry, Sump Pump, Concrete
Primary Bedroom Level First
Kitchen Flooring - Stone/Ceramic Tile, Dining Area, Kitchen Island, Cabinets - Upgraded, Exterior Access, Open Floorplan, Remodeled, Gas Stove
Interior
Interior Features Finish - Sheetrock
Heating Baseboard, Natural Gas
Cooling None
Flooring Wood, Tile, Carpet
Fireplaces Number 1
Fireplaces Type Living Room
Appliance Range, Dishwasher, Microwave, Refrigerator, Washer, Dryer, Gas Water Heater, Utility Connections for Gas Range
Laundry Main Level, Electric Dryer Hookup, Washer Hookup, First Floor
Exterior
Exterior Feature Rain Gutters, Garden
Garage Spaces 2.0
Fence Fenced/Enclosed, Fenced
Community Features Shopping, Walk/Jog Trails, Bike Path, Highway Access, Public School
Utilities Available for Gas Range
Waterfront Description Beach Front, Ocean, 1/10 to 3/10 To Beach, Beach Ownership(Public)
Roof Type Shingle
Total Parking Spaces 6
Garage Yes
Building
Lot Description Flood Plain
Foundation Concrete Perimeter
Sewer Public Sewer
Water Public
Architectural Style Ranch
Schools
Elementary Schools Wood
Middle Schools Hastings
High Schools Fhs/Voke
Others
Senior Community false
Read Less
Want to know what your home might be worth? Contact us for a FREE valuation!

Our team is ready to help you sell your home for the highest possible price ASAP
Bought with Mariann Wilcox • Coldwell Banker Residential Brokerage - Marion





