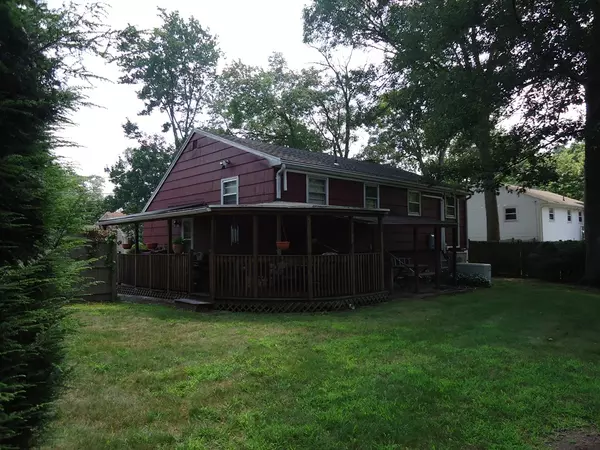$325,000
$324,900
For more information regarding the value of a property, please contact us for a free consultation.
83 Taft Ave Brockton, MA 02301
3 Beds
1.5 Baths
1,406 SqFt
Key Details
Sold Price $325,000
Property Type Single Family Home
Sub Type Single Family Residence
Listing Status Sold
Purchase Type For Sale
Square Footage 1,406 sqft
Price per Sqft $231
MLS Listing ID 72377586
Sold Date 10/04/18
Bedrooms 3
Full Baths 1
Half Baths 1
HOA Y/N false
Year Built 1964
Annual Tax Amount $4,023
Tax Year 2018
Lot Size 7,840 Sqft
Acres 0.18
Property Sub-Type Single Family Residence
Property Description
Location, location, location. Only minutes to xway and 25 minutes into Boston with no traffic. Enjoy relaxing on your wrap around covered deck overlooking quaint partly fenced back yard with mature landscaping. Not many homes ever come up for sale in this sought after deep west side neighborhood. Seller says take all the furnishings and appliances as well if need be. longtime owners took a lot of pride in home with many added features; house generator, custom full cabinet kitchen upgrade, Corian like counter upgrade. lots of hardwd flooring, stately looking fireplace and molded mantel in vaulted ceiling living rm , four(4) Fujitsu remote controlled wall (heating/cooling)mini split inverters for added temperature comfort, dining area off galley kitchen with glass bi fold pantry doors for plentiful storage. Gutter leaf protection, xtra large downspouts, Easy to show. Call agent for instructions. First showings begin Sunday, 8/12/2018. This home has some tremendous comforts/features.
Location
State MA
County Plymouth
Zoning R1B
Direction Rt 24 to exits 17 or 18, off Pearl St between Torrey St and Belmont (rt123) St. behind Packard Farm
Rooms
Family Room Flooring - Wall to Wall Carpet
Basement Finished, Walk-Out Access, Sump Pump
Primary Bedroom Level Second
Dining Room Flooring - Hardwood
Kitchen Flooring - Laminate, Countertops - Stone/Granite/Solid, Breakfast Bar / Nook, Cabinets - Upgraded
Interior
Heating Central, Baseboard, Oil, Other
Cooling Wall Unit(s), 3 or More, Other
Flooring Tile, Carpet, Laminate, Hardwood
Fireplaces Number 1
Fireplaces Type Living Room
Appliance Range, Dishwasher, Disposal, Refrigerator, Washer, Dryer, Tank Water Heaterless, Utility Connections for Electric Range, Utility Connections for Electric Dryer
Laundry Washer Hookup
Exterior
Exterior Feature Rain Gutters, Storage, Professional Landscaping
Community Features Public Transportation, Shopping, Park, Walk/Jog Trails, Golf, Medical Facility, Highway Access
Utilities Available for Electric Range, for Electric Dryer, Washer Hookup
Roof Type Shingle
Total Parking Spaces 4
Garage No
Building
Lot Description Level
Foundation Concrete Perimeter
Sewer Public Sewer
Water Public
Read Less
Want to know what your home might be worth? Contact us for a FREE valuation!

Our team is ready to help you sell your home for the highest possible price ASAP
Bought with Tricia Cruise • Century 21 North East





