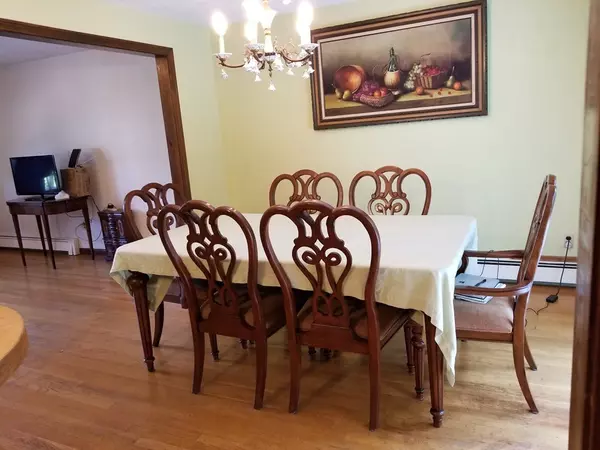$339,900
$339,900
For more information regarding the value of a property, please contact us for a free consultation.
2 Blueberry Circle Brockton, MA 02302
3 Beds
2 Baths
1,812 SqFt
Key Details
Sold Price $339,900
Property Type Single Family Home
Sub Type Single Family Residence
Listing Status Sold
Purchase Type For Sale
Square Footage 1,812 sqft
Price per Sqft $187
MLS Listing ID 72376901
Sold Date 09/25/18
Style Raised Ranch
Bedrooms 3
Full Baths 2
HOA Y/N false
Year Built 1973
Annual Tax Amount $4,174
Tax Year 2018
Lot Size 0.350 Acres
Acres 0.35
Property Sub-Type Single Family Residence
Property Description
This well maintained Split Level Ranch style home with 1 car under garage is ocated on a quiet Cul-de-Sac in a sought after family neighborhood. This home has a large yard that backs up to a secluded wooded area, perfect for family cook-outs. Well maintained home boasts 3 generous size Bedrooms, 2 Full Baths, Large Kitchen with island peninsula / breakfast bar, and a great entertainment size Dining Room with slider to deck. Great for outdoor grilling and looking at the stars. In the lower level you will find a built in office/ study workspace, the 2nd Full Bath, Large family room, with lots of storage space. Don't let this one pass you by. Home must be seen to be appreciated. Newer heating system, hot water tank, roof, and freshly painted exterior. Move right in and make this your home. Just a short 10 minute drive to Route 24.
Location
State MA
County Plymouth
Zoning R1C
Direction Rte123W then LT on Lyman St. to a LT on Summer then a RT on Parker then a RT on Dudley & Blueberry
Rooms
Basement Full, Finished, Walk-Out Access
Primary Bedroom Level First
Interior
Interior Features Home Office
Heating Baseboard, Oil
Cooling Window Unit(s), Whole House Fan
Flooring Wood
Fireplaces Number 1
Appliance Range, Dishwasher, Refrigerator, Washer, Dryer, Electric Water Heater, Utility Connections for Electric Range, Utility Connections for Electric Dryer
Laundry In Basement, Washer Hookup
Exterior
Exterior Feature Rain Gutters
Garage Spaces 1.0
Community Features Public Transportation, Shopping, Golf, Medical Facility, House of Worship, Private School, Public School, University
Utilities Available for Electric Range, for Electric Dryer, Washer Hookup
Roof Type Shingle
Total Parking Spaces 5
Garage Yes
Building
Lot Description Cul-De-Sac, Corner Lot, Level
Foundation Concrete Perimeter
Sewer Public Sewer
Water Public
Architectural Style Raised Ranch
Schools
Elementary Schools Plouffe
Middle Schools East Jr. High
High Schools S.E.Votech/Bhs
Read Less
Want to know what your home might be worth? Contact us for a FREE valuation!

Our team is ready to help you sell your home for the highest possible price ASAP
Bought with Elvira Caldeira • Divinity Realty





