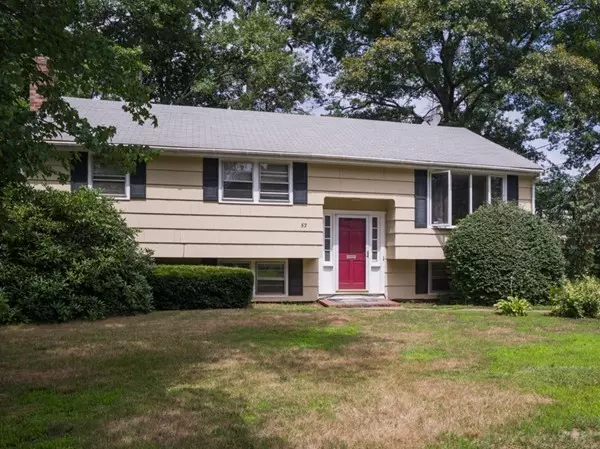$296,000
$299,900
1.3%For more information regarding the value of a property, please contact us for a free consultation.
52 Brentwood Ave Brockton, MA 02302
3 Beds
1 Bath
1,600 SqFt
Key Details
Sold Price $296,000
Property Type Single Family Home
Sub Type Single Family Residence
Listing Status Sold
Purchase Type For Sale
Square Footage 1,600 sqft
Price per Sqft $185
MLS Listing ID 72376730
Sold Date 09/25/18
Style Raised Ranch
Bedrooms 3
Full Baths 1
Year Built 1972
Annual Tax Amount $3,992
Tax Year 2018
Lot Size 6,098 Sqft
Acres 0.14
Property Sub-Type Single Family Residence
Property Description
Raised Ranch style home in one of Brockton's nicest neighborhoods. This home features 3 bedrooms and full bath upstaris and family room-bedroom in the lower level.. This property just needs cosmetic UPDATES: PAINT and Flooring. This is a Great House for anyone willing to do a little updating with Huge UPSIDE. First showings at open house this Sunday 8/12 at 12 - 2PM.
Location
State MA
County Plymouth
Zoning Res
Direction Summer St to Brentwood Ave
Rooms
Basement Full, Partially Finished
Primary Bedroom Level First
Kitchen Flooring - Stone/Ceramic Tile, Dining Area, Balcony / Deck
Interior
Heating Electric Baseboard, Electric
Cooling None
Flooring Wood, Tile, Carpet, Concrete, Laminate
Fireplaces Number 1
Appliance Range, Dishwasher, Microwave, Refrigerator, Freezer, Electric Water Heater, Utility Connections for Electric Range, Utility Connections for Electric Dryer
Laundry Washer Hookup
Exterior
Exterior Feature Rain Gutters
Community Features Public Transportation, Shopping, Medical Facility, Laundromat, Highway Access, Public School
Utilities Available for Electric Range, for Electric Dryer, Washer Hookup
Roof Type Shingle
Total Parking Spaces 3
Garage No
Building
Foundation Concrete Perimeter
Sewer Public Sewer
Water Public
Architectural Style Raised Ranch
Others
Acceptable Financing Contract
Listing Terms Contract
Read Less
Want to know what your home might be worth? Contact us for a FREE valuation!

Our team is ready to help you sell your home for the highest possible price ASAP
Bought with John W. Collier, Esq. • Office of John W. Collier





