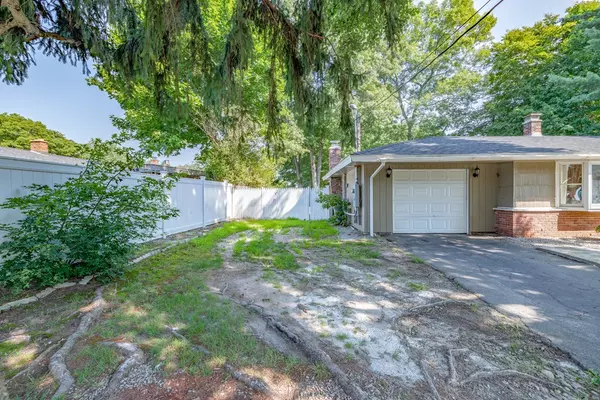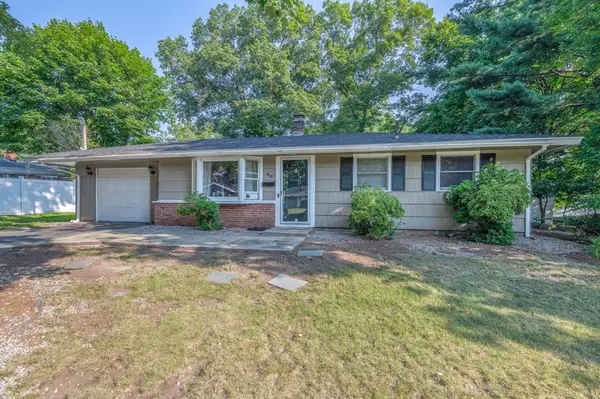$293,000
$282,900
3.6%For more information regarding the value of a property, please contact us for a free consultation.
40 Christopher Rd Brockton, MA 02302
3 Beds
1 Bath
1,201 SqFt
Key Details
Sold Price $293,000
Property Type Single Family Home
Sub Type Single Family Residence
Listing Status Sold
Purchase Type For Sale
Square Footage 1,201 sqft
Price per Sqft $243
MLS Listing ID 72376118
Sold Date 09/28/18
Style Ranch
Bedrooms 3
Full Baths 1
HOA Y/N false
Year Built 1960
Annual Tax Amount $3,975
Tax Year 2018
Lot Size 0.260 Acres
Acres 0.26
Property Sub-Type Single Family Residence
Property Description
Now taking back up offers****Beautiful quaint ranch in this ideal neighborhood on Christopher road! Fully renovated 3 bed 1 bath Ranch has tons of updates, ready for a first time home buyer or new owner! Current owner has put a ton of money into the yard & pool ready for the tail end of the summer to enjoy! Walk into an open floor plan where the kitchen & living area share space, and to the left of the kitchen is a small dining area right next to the working fireplace. Right side of the home features the homes 3 beds and only bathroom. Off the rear dining room is a bonus room, great for the family to relax, or kids coming in from the pool. Garage door leads to shed area, where oil tank is and yard supplies can be kept. Radiant heat throughout the floors keep the tile warm in the winter. Priced well to move quick!
Location
State MA
County Plymouth
Zoning R1C
Direction Google maps
Rooms
Primary Bedroom Level First
Dining Room Flooring - Laminate
Kitchen Flooring - Stone/Ceramic Tile
Interior
Interior Features Bonus Room
Heating Radiant, Oil
Cooling Window Unit(s)
Flooring Tile, Carpet, Laminate, Flooring - Stone/Ceramic Tile
Fireplaces Number 1
Appliance Range, Dishwasher, Microwave, Refrigerator, Freezer, Washer, Dryer, Oil Water Heater, Utility Connections for Electric Range, Utility Connections for Electric Dryer
Laundry First Floor, Washer Hookup
Exterior
Exterior Feature Rain Gutters, Garden
Fence Fenced/Enclosed, Fenced
Pool In Ground
Utilities Available for Electric Range, for Electric Dryer, Washer Hookup
Roof Type Shingle
Garage Yes
Private Pool true
Building
Lot Description Wooded, Level
Foundation Slab
Sewer Public Sewer
Water Public
Architectural Style Ranch
Others
Acceptable Financing Contract
Listing Terms Contract
Read Less
Want to know what your home might be worth? Contact us for a FREE valuation!

Our team is ready to help you sell your home for the highest possible price ASAP
Bought with Christofer Volz Jr. • ERA Russell Realty Group





