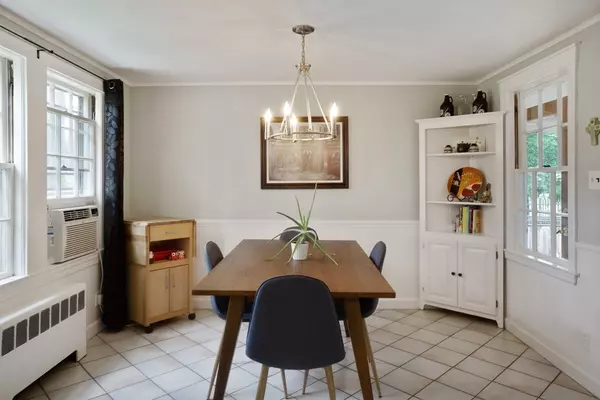$459,000
$459,900
0.2%For more information regarding the value of a property, please contact us for a free consultation.
91 Millwood Street Framingham, MA 01701
3 Beds
2 Baths
1,878 SqFt
Key Details
Sold Price $459,000
Property Type Single Family Home
Sub Type Single Family Residence
Listing Status Sold
Purchase Type For Sale
Square Footage 1,878 sqft
Price per Sqft $244
MLS Listing ID 72372651
Sold Date 09/14/18
Style Cape
Bedrooms 3
Full Baths 2
Year Built 1947
Annual Tax Amount $6,365
Tax Year 2018
Lot Size 0.310 Acres
Acres 0.31
Property Sub-Type Single Family Residence
Property Description
Move right into this beautiful oversized 3 brm 2 full bath Cape w/1 car garage in wonderful location! Large, bright & updated kitchen w/tile flr, recessed lights & newer bay window! Formal dining rm opens to lovely 4 season sun rm w/tiled floor! Lovely, elegant living rm w/fireplace w/custom mantle, hardwood flr & walk out bay window! Den or family rm w/hardwood flr! Large master brm w/hardwood fl & skylight! 2nd brm w/new skylight, newer carpet, Lg closets & eaves storage! 3rd brm on 1st floor w/hardwood flr! 2 Full updated baths, 2nd flr full bath w/subway tile! Pottery Barn decor throughout! Wonderful play rm in lower level w/newer carpet, recessed lights, wainscoting & custom built ins! More updates include: painted interior, carpet, gas water heater(2014) gas heating (2006) gutters(2016) new bulkhead(2015) & more! Lovely private lot w/new fence in 2014, brick walk way & brick patio! Wonderful location, walk to Callahan State Park & minutes to all major routes, schools & shopping!
Location
State MA
County Middlesex
Zoning R-4
Direction Belknap Road to Millwood Street
Rooms
Family Room Closet, Flooring - Hardwood, Open Floorplan
Basement Full, Partially Finished, Sump Pump
Primary Bedroom Level Second
Dining Room Flooring - Stone/Ceramic Tile, Exterior Access, Open Floorplan
Kitchen Flooring - Stone/Ceramic Tile, Window(s) - Bay/Bow/Box, Open Floorplan, Recessed Lighting
Interior
Interior Features Closet, Closet/Cabinets - Custom Built, Recessed Lighting, Wainscoting, Play Room, Sun Room
Heating Baseboard, Hot Water, Natural Gas
Cooling Window Unit(s)
Flooring Tile, Carpet, Hardwood, Flooring - Wall to Wall Carpet, Flooring - Stone/Ceramic Tile
Fireplaces Number 1
Fireplaces Type Living Room
Appliance Range, Dishwasher, Disposal, Microwave, Refrigerator, Washer, Dryer, Gas Water Heater, Tank Water Heater, Utility Connections for Electric Range, Utility Connections for Electric Oven, Utility Connections for Electric Dryer
Laundry Flooring - Wall to Wall Carpet, Electric Dryer Hookup, Washer Hookup, In Basement
Exterior
Exterior Feature Rain Gutters, Storage, Professional Landscaping
Garage Spaces 1.0
Fence Fenced
Community Features Public Transportation, Shopping, Pool, Tennis Court(s), Park, Walk/Jog Trails, Stable(s), Golf, Medical Facility, Bike Path, Conservation Area, Highway Access, House of Worship, Private School, Public School, T-Station, University
Utilities Available for Electric Range, for Electric Oven, for Electric Dryer, Washer Hookup
Roof Type Shingle
Total Parking Spaces 4
Garage Yes
Building
Foundation Concrete Perimeter
Sewer Public Sewer
Water Public
Architectural Style Cape
Schools
Elementary Schools Choice
Middle Schools Choice
High Schools Choice
Others
Senior Community false
Read Less
Want to know what your home might be worth? Contact us for a FREE valuation!

Our team is ready to help you sell your home for the highest possible price ASAP
Bought with Danielle Schlesier • Coldwell Banker Residential Brokerage - Brookline





