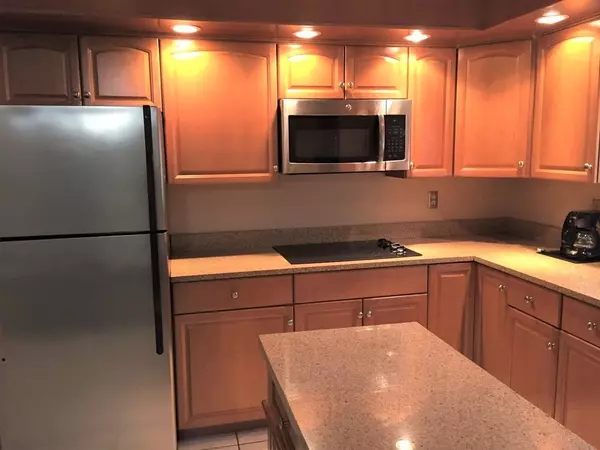$308,000
$325,000
5.2%For more information regarding the value of a property, please contact us for a free consultation.
277 Southfield Dr Brockton, MA 02302
3 Beds
1 Bath
1,546 SqFt
Key Details
Sold Price $308,000
Property Type Single Family Home
Sub Type Single Family Residence
Listing Status Sold
Purchase Type For Sale
Square Footage 1,546 sqft
Price per Sqft $199
MLS Listing ID 72369243
Sold Date 10/10/18
Style Ranch
Bedrooms 3
Full Baths 1
HOA Y/N false
Year Built 1971
Annual Tax Amount $3,801
Tax Year 2018
Lot Size 0.370 Acres
Acres 0.37
Property Sub-Type Single Family Residence
Property Description
NEW to the market. Well maintained 3-4 bedroom home with addition on back that allowed expansion of kitchen and DR. Eat in kitchen offers plenty of cabinets with granite countertops and center island with add'l storage, separate large dining room. Beautiful hardwood flooring in LR, DR & FM. Need a 4th bedroom? Garage converted and currently using as family room but has closet and fireplace so possible 4th bedroom! Roof approx 3 years old per seller. 2 sliders lead out to lovely, large fenced in backyard complete with apple tree and grape vines... great for family BBQ's. Storage shed with electricity, patio area and well water for outside watering. Home offers maintenance free vinyl siding and has great curb appeal. Convenient location on dead end street.
Location
State MA
County Plymouth
Zoning R1C
Direction Plain to East to Southfield
Rooms
Family Room Closet, Flooring - Hardwood, Slider
Primary Bedroom Level First
Dining Room Flooring - Hardwood, Slider
Kitchen Flooring - Stone/Ceramic Tile, Dining Area, Countertops - Stone/Granite/Solid, Kitchen Island
Interior
Heating Forced Air, Natural Gas
Cooling Central Air
Flooring Tile, Carpet, Marble, Hardwood
Fireplaces Number 1
Fireplaces Type Family Room
Appliance Range, Oven, Dishwasher, Microwave, Refrigerator, Washer, Dryer, Tank Water Heater, Utility Connections for Electric Range, Utility Connections for Gas Oven, Utility Connections for Electric Dryer
Laundry Flooring - Stone/Ceramic Tile, First Floor, Washer Hookup
Exterior
Exterior Feature Storage, Fruit Trees
Fence Fenced
Community Features Public Transportation, Shopping, Medical Facility
Utilities Available for Electric Range, for Gas Oven, for Electric Dryer, Washer Hookup
Roof Type Shingle
Total Parking Spaces 3
Garage No
Building
Lot Description Wooded, Cleared, Level
Foundation Slab
Sewer Public Sewer
Water Public
Architectural Style Ranch
Schools
High Schools Brockton High
Others
Senior Community false
Acceptable Financing Contract
Listing Terms Contract
Read Less
Want to know what your home might be worth? Contact us for a FREE valuation!

Our team is ready to help you sell your home for the highest possible price ASAP
Bought with Jennifer Cintron • RE/MAX Synergy





