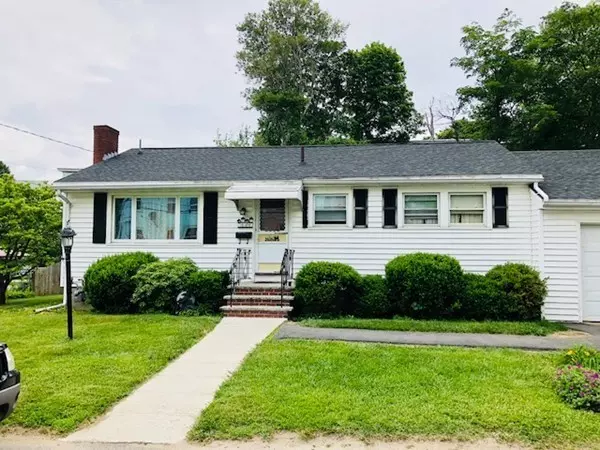$275,000
$279,900
1.8%For more information regarding the value of a property, please contact us for a free consultation.
6 Poplar Rd Brockton, MA 02301
3 Beds
1 Bath
968 SqFt
Key Details
Sold Price $275,000
Property Type Single Family Home
Sub Type Single Family Residence
Listing Status Sold
Purchase Type For Sale
Square Footage 968 sqft
Price per Sqft $284
MLS Listing ID 72358177
Sold Date 09/14/18
Style Ranch
Bedrooms 3
Full Baths 1
HOA Y/N false
Year Built 1962
Annual Tax Amount $2,671
Tax Year 2018
Lot Size 7,405 Sqft
Acres 0.17
Property Sub-Type Single Family Residence
Property Description
Back on the market! This one owner home has been loved by the same family for over 55 years! Well maintained affordable Ranch with attached one car garage and beautiful landscaping that's close to west side of Brockton. Get ready to move in and make your own personal touches! Corner lot with easy access to highway and shopping mall. Newer roof, furnace and hot water tank. Gorgeous fireplace in living room with hardwood floors throughout except kitchen and bathroom. 14000 BTU wall air conditioning works great! Gas heat with baseboards. All appliances to stay. Full partially finished basement one side was being used as a bedroom. Fenced in backyard with covered patio. Easy to show on lockbox. Home is now currently empty and ready for a quick closing! Make an offer!
Location
State MA
County Plymouth
Zoning R2
Direction GPS
Rooms
Family Room Flooring - Hardwood
Basement Full, Partially Finished, Sump Pump, Concrete
Primary Bedroom Level First
Kitchen Flooring - Vinyl
Interior
Interior Features Bonus Room, Wet Bar
Heating Baseboard, Natural Gas
Cooling Wall Unit(s)
Flooring Vinyl, Hardwood
Fireplaces Number 1
Fireplaces Type Living Room
Appliance Range, Dishwasher, Refrigerator, Washer, Dryer, Gas Water Heater, Tank Water Heater, Utility Connections for Electric Oven, Utility Connections for Electric Dryer
Laundry In Basement, Washer Hookup
Exterior
Exterior Feature Rain Gutters
Garage Spaces 1.0
Fence Fenced/Enclosed, Fenced
Community Features Public Transportation, Shopping, Pool, Park, Walk/Jog Trails, Golf, Medical Facility, Highway Access, House of Worship, Public School
Utilities Available for Electric Oven, for Electric Dryer, Washer Hookup
Roof Type Shingle
Total Parking Spaces 2
Garage Yes
Building
Lot Description Corner Lot
Foundation Concrete Perimeter
Sewer Public Sewer
Water Public
Architectural Style Ranch
Schools
High Schools Bhs
Others
Senior Community false
Read Less
Want to know what your home might be worth? Contact us for a FREE valuation!

Our team is ready to help you sell your home for the highest possible price ASAP
Bought with Lisa Green-Browne • Keller Williams Realty





