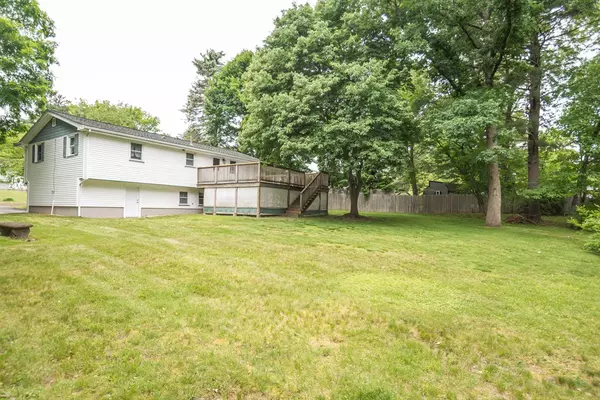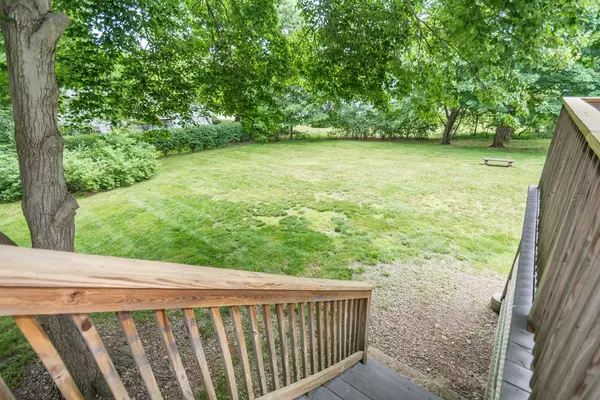$375,000
$364,900
2.8%For more information regarding the value of a property, please contact us for a free consultation.
60 Grantview Ter Brockton, MA 02301
3 Beds
1.5 Baths
1,676 SqFt
Key Details
Sold Price $375,000
Property Type Single Family Home
Sub Type Single Family Residence
Listing Status Sold
Purchase Type For Sale
Square Footage 1,676 sqft
Price per Sqft $223
MLS Listing ID 72347922
Sold Date 08/17/18
Style Raised Ranch
Bedrooms 3
Full Baths 1
Half Baths 1
Year Built 1962
Annual Tax Amount $4,539
Tax Year 2018
Lot Size 0.520 Acres
Acres 0.52
Property Sub-Type Single Family Residence
Property Description
60 Grantview Terrace Brockton Open House Saturday and Sunday 6/23 & 6/24 from 1-3pm "LOCATION is KEY" Great Find "WEST SIDE" just minutes from the EASTON line! "IDEALLY" located 4 minutes driving distance to the supermarkets ,gas stations, stores, restaurants, highway and much more! This property sits on a half acre of land in a low traffic street setting with an abundance of yard space. This lovely house has 2 levels of living space with 3 bedrooms 1.5 baths and a finished basement with additional space for a family room, office, playroom or sports room ! This house has been updated throughout the years, new roof 2016, high efficiency gas boiler 2013, backup generator 2012, vinyl siding and the windows were installed in 2006. "Fire up that Grill and have some great cookouts in this AMAZING back yard on this wonderful deck" ***No showings until the Open Houses***
Location
State MA
County Plymouth
Zoning R1B
Direction Torrey to Grantview Terr
Rooms
Family Room Flooring - Wall to Wall Carpet
Basement Full
Primary Bedroom Level First
Dining Room Flooring - Hardwood
Kitchen Flooring - Vinyl
Interior
Interior Features Bonus Room
Heating Baseboard, Natural Gas
Cooling Wall Unit(s)
Flooring Tile, Vinyl, Carpet, Hardwood, Flooring - Wall to Wall Carpet
Fireplaces Number 1
Fireplaces Type Family Room
Appliance Dishwasher, Trash Compactor, Countertop Range, Refrigerator, Washer, Dryer, Gas Water Heater, Utility Connections for Electric Range
Laundry Closet - Cedar, In Basement, Washer Hookup
Exterior
Garage Spaces 1.0
Community Features Public Transportation, Shopping, Walk/Jog Trails, Golf, Laundromat, Highway Access, House of Worship, Public School
Utilities Available for Electric Range, Washer Hookup
Roof Type Shingle
Total Parking Spaces 4
Garage Yes
Building
Lot Description Cleared
Foundation Concrete Perimeter
Sewer Public Sewer
Water Public
Architectural Style Raised Ranch
Read Less
Want to know what your home might be worth? Contact us for a FREE valuation!

Our team is ready to help you sell your home for the highest possible price ASAP
Bought with Ruth Littleton • Littleton Realty Group





