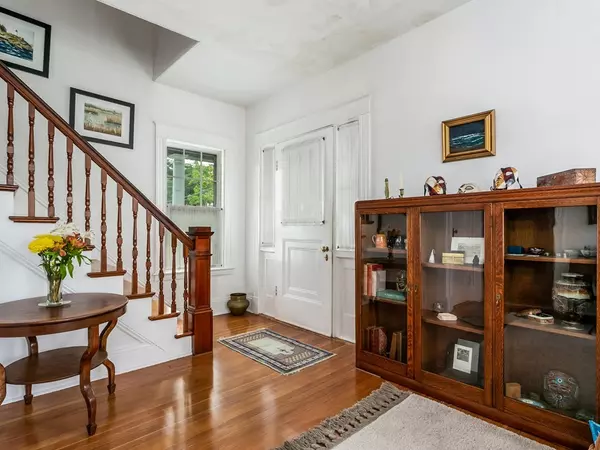$424,900
$424,900
For more information regarding the value of a property, please contact us for a free consultation.
46 Hillcrest Ave Brockton, MA 02301
4 Beds
2 Baths
3,202 SqFt
Key Details
Sold Price $424,900
Property Type Single Family Home
Sub Type Single Family Residence
Listing Status Sold
Purchase Type For Sale
Square Footage 3,202 sqft
Price per Sqft $132
MLS Listing ID 72347274
Sold Date 09/11/18
Style Bungalow, Craftsman
Bedrooms 4
Full Baths 2
Year Built 1925
Annual Tax Amount $4,616
Tax Year 2018
Lot Size 10,890 Sqft
Acres 0.25
Property Sub-Type Single Family Residence
Property Description
Home sweet home! This four bedroom, 2 bathroom CRAFTSMAN BUNGALOW, is move in ready and waiting for you. Home offers high ceilings with an open floor plan throughout first floor, = gleaming hardwood floors throughout, spacious, fire placed living room with crown molding, bright dining room, and generous sized kitchen. Kitchen features bright open floor plan, stainless steel appliances, black and white granite counter top, eat-in kitchen. Home also features large family room area with exposed wooden beams with a fabulous view of the backyard. Generous sized bedrooms including master bedroom and master bathroom with skylight located on the second floor. Den and bonus studio room could be used as a playroom or office. Over sized deck overlooking impressive backyard. Close to schools, highways, public transportation.Located on the Avon line.
Location
State MA
County Plymouth
Zoning R1C
Direction North main st to Hillcrest
Rooms
Family Room Beamed Ceilings, Flooring - Hardwood, Slider
Basement Full
Primary Bedroom Level Second
Dining Room Flooring - Hardwood
Kitchen Flooring - Hardwood, Countertops - Stone/Granite/Solid, Stainless Steel Appliances
Interior
Interior Features Den, Study
Heating Central, Baseboard, Natural Gas
Cooling None
Flooring Wood
Fireplaces Number 1
Fireplaces Type Living Room
Appliance Range, Dishwasher, Refrigerator, Washer, Dryer, Gas Water Heater
Laundry First Floor
Exterior
Exterior Feature Professional Landscaping
Community Features Public Transportation, Shopping, Tennis Court(s), Park, Medical Facility, Laundromat, Highway Access, Public School
Total Parking Spaces 6
Garage No
Building
Foundation Concrete Perimeter
Sewer Public Sewer
Water Public
Architectural Style Bungalow, Craftsman
Schools
Elementary Schools Lois
Middle Schools North Middle
High Schools Brockton High
Read Less
Want to know what your home might be worth? Contact us for a FREE valuation!

Our team is ready to help you sell your home for the highest possible price ASAP
Bought with Michele Vena • Conway - Abington





