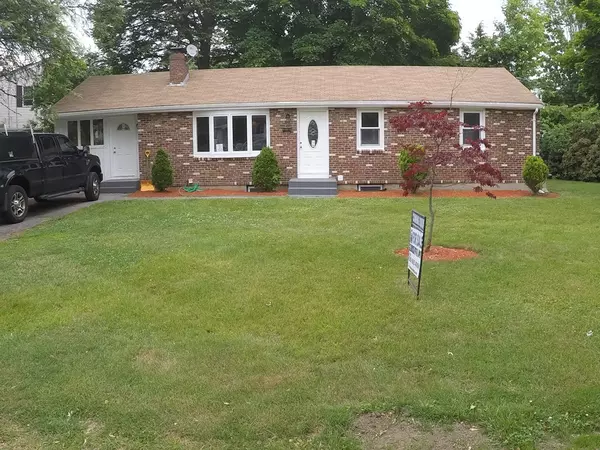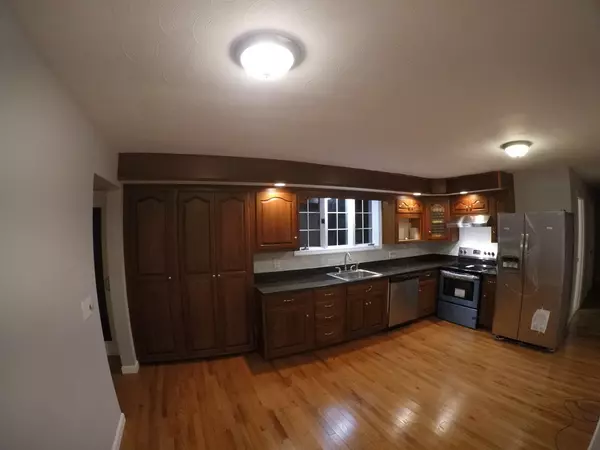$435,000
$409,900
6.1%For more information regarding the value of a property, please contact us for a free consultation.
36 Gleason St Framingham, MA 01701
3 Beds
1.5 Baths
2,300 SqFt
Key Details
Sold Price $435,000
Property Type Single Family Home
Sub Type Single Family Residence
Listing Status Sold
Purchase Type For Sale
Square Footage 2,300 sqft
Price per Sqft $189
MLS Listing ID 72346625
Sold Date 08/21/18
Style Ranch
Bedrooms 3
Full Baths 1
Half Baths 1
Year Built 1959
Annual Tax Amount $4,574
Tax Year 2018
Lot Size 9,147 Sqft
Acres 0.21
Property Sub-Type Single Family Residence
Property Description
Open House Saturday June 16 from 1:00 - 3:00 p.m. Move in ready home in great neighborhood perfect for young family or old couple looking to down size. House has been renovated and is waiting for you! Great for commuters with easy access to Routs 126, 30, 9 and the Mass Pike (I90). Beautiful cherry cabinets with up graded granite countertops with new stainless steel appliances. Updated bathrooms and hardwood floors throw out the main level. Fire place in living room with a beautiful bow window and large eat-in kitchen. You will love the finished basement, with all the extra living space for: game room, TV room, play room or what ever you can imagine!
Location
State MA
County Middlesex
Zoning R-1
Direction Concord St to King St to Gleason St.
Rooms
Family Room Flooring - Hardwood, Exterior Access
Basement Full, Finished
Primary Bedroom Level First
Kitchen Flooring - Hardwood, Countertops - Stone/Granite/Solid, Countertops - Upgraded
Interior
Interior Features Open Floorplan
Heating Forced Air, Natural Gas
Cooling Central Air
Flooring Wood, Tile, Carpet, Laminate, Flooring - Wall to Wall Carpet
Fireplaces Number 1
Fireplaces Type Living Room
Appliance Range, Dishwasher, Refrigerator, Gas Water Heater, Utility Connections for Electric Range, Utility Connections for Electric Dryer
Laundry Flooring - Laminate, Electric Dryer Hookup, Remodeled, Washer Hookup, In Basement
Exterior
Fence Fenced
Community Features Public Transportation, Shopping, Tennis Court(s), Park, Walk/Jog Trails, Golf, Medical Facility, Bike Path, Conservation Area, Highway Access, House of Worship, Private School, Public School, T-Station, University
Utilities Available for Electric Range, for Electric Dryer, Washer Hookup
Waterfront Description Beach Front, Lake/Pond, Beach Ownership(Public)
Roof Type Shingle
Total Parking Spaces 2
Garage No
Building
Lot Description Level
Foundation Concrete Perimeter
Sewer Public Sewer
Water Public
Architectural Style Ranch
Read Less
Want to know what your home might be worth? Contact us for a FREE valuation!

Our team is ready to help you sell your home for the highest possible price ASAP
Bought with Jeff DeSantis • DeSantis Real Estate Services





