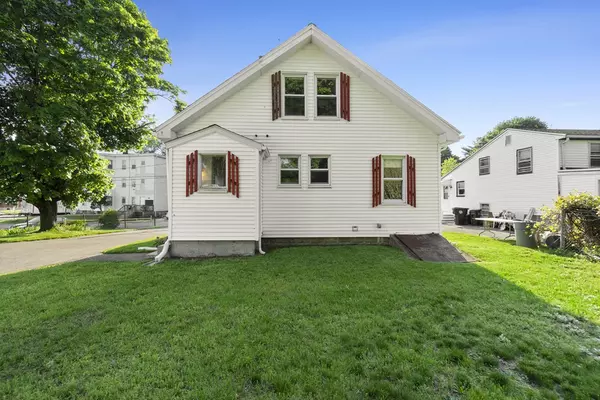$294,500
$294,500
For more information regarding the value of a property, please contact us for a free consultation.
13 Hope Street Brockton, MA 02302
3 Beds
1.5 Baths
1,800 SqFt
Key Details
Sold Price $294,500
Property Type Single Family Home
Sub Type Single Family Residence
Listing Status Sold
Purchase Type For Sale
Square Footage 1,800 sqft
Price per Sqft $163
MLS Listing ID 72333948
Sold Date 09/13/18
Style Cape
Bedrooms 3
Full Baths 1
Half Baths 1
Year Built 1940
Annual Tax Amount $3,480
Tax Year 2018
Lot Size 9,147 Sqft
Acres 0.21
Property Sub-Type Single Family Residence
Property Description
Beautiful cape on a side street location on the Brockton/Whitman line. This home features an eat in kitchen w/stainless steel appliances, island & pantry. There is a wonderful open floor plan w/the dining room opening to the living room. There is a half bath, den/possible 4th bedroom, mudroom entryway in the back & front foyer w/coat closet that complete the main level. The 2nd floor has 3 good sized bedrooms & a full bath. Flexible floor plan in this home if you need a 1st floor bedroom or a walk in closet for the master bedroom on the 2nd level. There is a full unfinished basement w/laundry area, vinyl sided exterior w/vinyl replacement windows. There is a semi-fenced in yard w/a detached garage & parking for 8. Gleaming hardwood floors throughout, roof approximately 12-13 yrs old, heating system approximately 10 yrs old, driveway is 5 yrs old. There is gas already in the home to the stove, dryer & hot water tank.....convert heat to gas as well! Short drive to the commuter rail!
Location
State MA
County Plymouth
Zoning R1C
Direction Crescent to Hope - Brockton/Whitman line
Rooms
Basement Full, Concrete, Unfinished
Primary Bedroom Level Second
Dining Room Flooring - Hardwood
Kitchen Flooring - Hardwood, Pantry, Kitchen Island, Stainless Steel Appliances, Gas Stove
Interior
Heating Electric Baseboard, Hot Water, Oil
Cooling None
Flooring Tile, Hardwood
Appliance Range, Dishwasher, Microwave, Refrigerator, Washer, Dryer, Gas Water Heater, Tank Water Heater, Utility Connections for Gas Oven, Utility Connections for Gas Dryer
Laundry In Basement, Washer Hookup
Exterior
Garage Spaces 1.0
Community Features Public Transportation, Shopping, Pool, Medical Facility, Private School, Public School, T-Station
Utilities Available for Gas Oven, for Gas Dryer, Washer Hookup
Roof Type Shingle
Total Parking Spaces 8
Garage Yes
Building
Lot Description Cleared, Level
Foundation Block
Sewer Public Sewer
Water Public
Architectural Style Cape
Others
Senior Community false
Read Less
Want to know what your home might be worth? Contact us for a FREE valuation!

Our team is ready to help you sell your home for the highest possible price ASAP
Bought with Paul White • Keller Williams Realty Signature Properties





