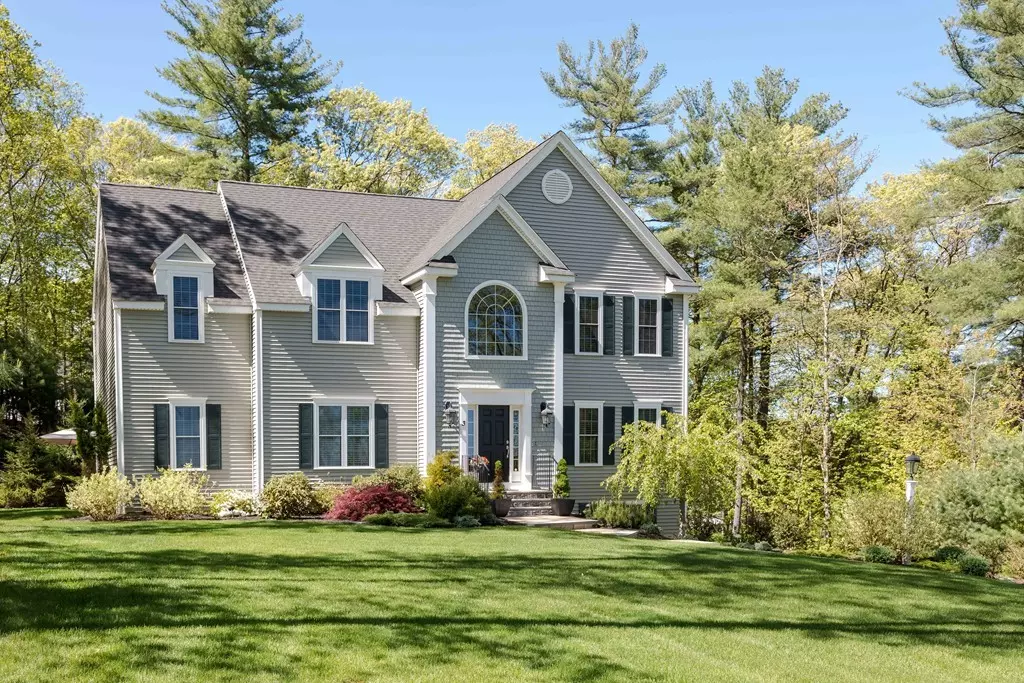$938,000
$935,000
0.3%For more information regarding the value of a property, please contact us for a free consultation.
3 Foxhill Drive Southborough, MA 01772
4 Beds
3.5 Baths
3,572 SqFt
Key Details
Sold Price $938,000
Property Type Single Family Home
Sub Type Single Family Residence
Listing Status Sold
Purchase Type For Sale
Square Footage 3,572 sqft
Price per Sqft $262
MLS Listing ID 72327156
Sold Date 06/26/18
Style Colonial, Contemporary
Bedrooms 4
Full Baths 3
Half Baths 1
HOA Y/N false
Year Built 2012
Annual Tax Amount $14,272
Tax Year 2018
Lot Size 1.090 Acres
Acres 1.09
Property Sub-Type Single Family Residence
Property Description
Spectacular 6 yr. young Colonial set in a cul de sac neighborhood of 13 young homes. Pride of ownership shines throughout. Open floor plan, hardwood flrs, central air & many upgrades throughout each floor. Welcoming 2 story foyer, nice size kitchen w/ a large island, stainless steal appliances, granite counters, eat-in area & newly designed walk-in pantry. Elegant family rm w/ coffered ceiling, fireplace & sliders that lead you to the exterior patio. Entertain your guest in the large dining rm that has a tray ceiling & wainscoting. First floor office, newly designed laundry room & living rm w/ wood molding, rounds off the first floor. Upstairs has a large master suite w/ luxurious bath, walk-in closet & sitting area. There is a second suite w/ walk-in closet & updated full bath & 2 more nice size bedrooms & full bath rounds off the 2nd floor. Professionally landscaped grounds w/ sprinkler sys. All this & more located in a desirable area for commuting to highways, restaurants & shops!
Location
State MA
County Worcester
Zoning SFR
Direction Rt. 9 to Middle or Parkerville then right onto Foxhill Drive- beautiful 13 home subdivision.
Rooms
Family Room Coffered Ceiling(s), Flooring - Hardwood, Cable Hookup, Exterior Access, Open Floorplan, Recessed Lighting
Basement Partial, Interior Entry, Garage Access, Radon Remediation System
Primary Bedroom Level Second
Dining Room Flooring - Hardwood, Wainscoting
Kitchen Flooring - Hardwood, Dining Area, Pantry, Countertops - Stone/Granite/Solid, Kitchen Island, Open Floorplan, Recessed Lighting, Stainless Steel Appliances
Interior
Interior Features Bathroom - Full, Home Office, Bathroom
Heating Forced Air, Propane
Cooling Central Air
Flooring Wood, Tile, Flooring - Hardwood, Flooring - Stone/Ceramic Tile
Fireplaces Number 1
Fireplaces Type Family Room
Appliance Propane Water Heater
Laundry Closet/Cabinets - Custom Built, Flooring - Stone/Ceramic Tile, Cabinets - Upgraded, Remodeled, First Floor
Exterior
Exterior Feature Rain Gutters, Professional Landscaping, Sprinkler System, Stone Wall
Garage Spaces 3.0
Community Features Public Transportation, Shopping, Walk/Jog Trails, Golf, Conservation Area, Highway Access, Private School, T-Station, Sidewalks
Roof Type Shingle
Total Parking Spaces 10
Garage Yes
Building
Lot Description Cul-De-Sac, Wooded
Foundation Concrete Perimeter
Sewer Private Sewer
Water Public
Architectural Style Colonial, Contemporary
Schools
Elementary Schools Finn
Middle Schools Trottier
High Schools Algonquin
Read Less
Want to know what your home might be worth? Contact us for a FREE valuation!

Our team is ready to help you sell your home for the highest possible price ASAP
Bought with Gosia Kielb • Coldwell Banker Residential Brokerage - Waltham






