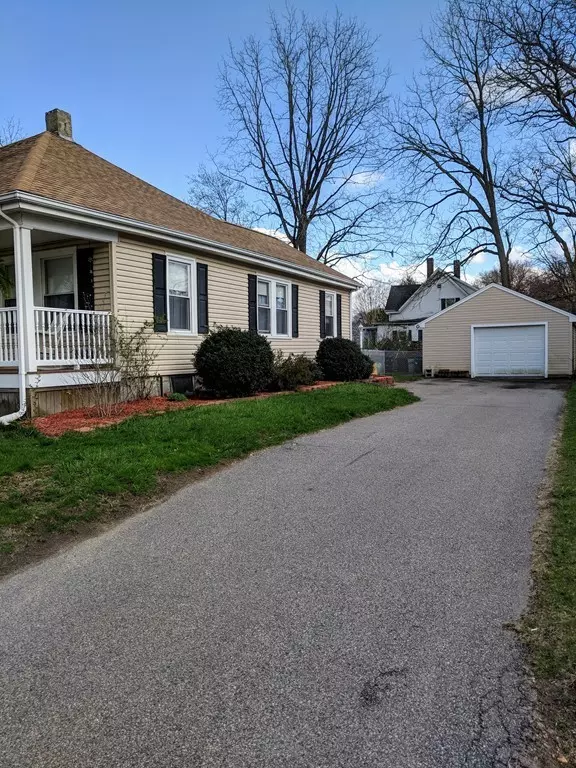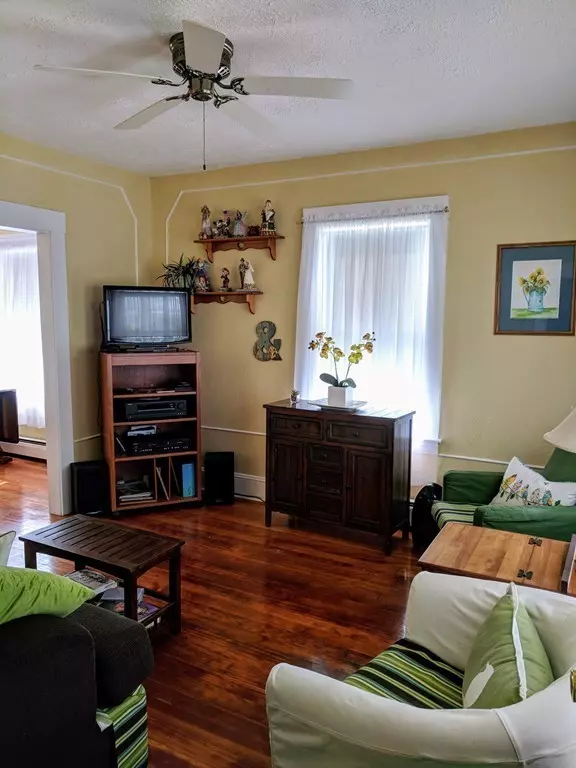$250,000
$259,800
3.8%For more information regarding the value of a property, please contact us for a free consultation.
128 Myrtle St Brockton, MA 02301
2 Beds
1 Bath
924 SqFt
Key Details
Sold Price $250,000
Property Type Single Family Home
Sub Type Single Family Residence
Listing Status Sold
Purchase Type For Sale
Square Footage 924 sqft
Price per Sqft $270
MLS Listing ID 72318841
Sold Date 09/07/18
Style Bungalow
Bedrooms 2
Full Baths 1
HOA Y/N false
Year Built 1925
Annual Tax Amount $2,724
Tax Year 2018
Lot Size 6,098 Sqft
Acres 0.14
Property Sub-Type Single Family Residence
Property Description
PRICE D-D-D-D-D-DROP!! MOTIVATED SELLERS!! Perfect starter home or condo alternative located on a NEWLY PAVED side street. Stop Renting!!! Enjoy the warm weather on the COVERED front porch or cookout on the back deck, both done in low maintenance COMPOSITE decking. The fenced backyard provides a great setting for a cookout, a place to let the dog out, or a play space for the kids. The detached GARAGE has served as storage, but could easily fit your car along with the lawn mower or your motorcycle. The interior flaunts beautiful HARDWOOD floors and fresh paint to WOW you right as you come home. Worried about space? Store your extras in the basement or in the walk-up attic. Add a 3RD BEDROOM on the main floor or in the attic/basement. NEWER SIDING, DECKING, HOT WATER HEATER, ROOF.
Location
State MA
County Plymouth
Zoning R1C
Direction GPS
Rooms
Basement Full
Primary Bedroom Level First
Interior
Interior Features Mud Room
Heating Baseboard, Natural Gas
Cooling Window Unit(s), None
Flooring Tile, Hardwood, Wood Laminate
Appliance Range, Disposal, Refrigerator, Washer, Dryer, Gas Water Heater, Utility Connections for Electric Range, Utility Connections for Electric Oven, Utility Connections for Gas Dryer, Utility Connections for Electric Dryer
Laundry Washer Hookup
Exterior
Exterior Feature Rain Gutters, Storage, Garden
Garage Spaces 1.0
Fence Fenced/Enclosed, Fenced
Community Features Public Transportation, Shopping, Park, Golf, Highway Access, Public School
Utilities Available for Electric Range, for Electric Oven, for Gas Dryer, for Electric Dryer, Washer Hookup
Roof Type Shingle
Total Parking Spaces 4
Garage Yes
Building
Lot Description Level
Foundation Stone
Sewer Public Sewer
Water Public
Architectural Style Bungalow
Schools
Middle Schools South
High Schools Bhs
Read Less
Want to know what your home might be worth? Contact us for a FREE valuation!

Our team is ready to help you sell your home for the highest possible price ASAP
Bought with Tom Dixon • Keller Williams Realty





