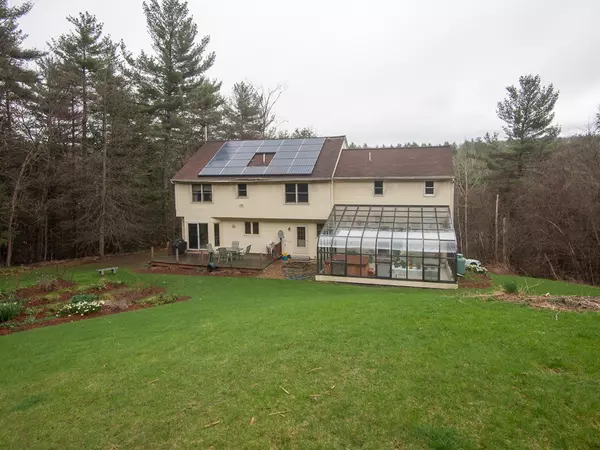$314,900
$314,900
For more information regarding the value of a property, please contact us for a free consultation.
534 Ashburnham Hill Rd Fitchburg, MA 01420
3 Beds
2.5 Baths
3,692 SqFt
Key Details
Sold Price $314,900
Property Type Single Family Home
Sub Type Single Family Residence
Listing Status Sold
Purchase Type For Sale
Square Footage 3,692 sqft
Price per Sqft $85
MLS Listing ID 72318136
Sold Date 09/14/18
Style Colonial
Bedrooms 3
Full Baths 2
Half Baths 1
HOA Y/N false
Year Built 1999
Annual Tax Amount $6,719
Tax Year 2018
Lot Size 5.010 Acres
Acres 5.01
Property Sub-Type Single Family Residence
Property Description
This spacious colonial is set on 5 acres featuring fruit trees and lots of beautiful flowers. 23x23 Great Room with cathedral ceiling and gas fireplace leads to the heated solarium offering a multi-person spa. The large kitchen has granite counters, stainless steel appliances, and island, breakfast bar and a bright dining area. Huge master suite with separate study/office/nursery/changing room. Energy saving solar panels (Vivint lease). 2 car garage. Nice privacy. Minutes to Rte 2 and The T but with a rural feel. Needs some TLC but is priced accordingly.
Location
State MA
County Worcester
Zoning RR
Direction Main St to Ashburnham Hill Rd
Rooms
Family Room Ceiling Fan(s), Flooring - Wall to Wall Carpet
Basement Full
Primary Bedroom Level Second
Dining Room Flooring - Hardwood
Kitchen Flooring - Stone/Ceramic Tile, Countertops - Stone/Granite/Solid, Kitchen Island
Interior
Interior Features Closet, Den, Sun Room
Heating Baseboard, Oil
Cooling None
Flooring Tile, Carpet, Hardwood, Flooring - Hardwood, Flooring - Stone/Ceramic Tile, Flooring - Wall to Wall Carpet
Fireplaces Number 1
Fireplaces Type Family Room
Appliance Oven, Dishwasher, Microwave, Countertop Range, Utility Connections for Gas Range, Utility Connections for Electric Oven, Utility Connections for Electric Dryer
Laundry Second Floor, Washer Hookup
Exterior
Garage Spaces 2.0
Utilities Available for Gas Range, for Electric Oven, for Electric Dryer, Washer Hookup
Roof Type Shingle
Total Parking Spaces 4
Garage Yes
Building
Lot Description Easements
Foundation Concrete Perimeter
Sewer Private Sewer
Water Private
Architectural Style Colonial
Read Less
Want to know what your home might be worth? Contact us for a FREE valuation!

Our team is ready to help you sell your home for the highest possible price ASAP
Bought with Laura Sabia-McGee • Afonso Real Estate





