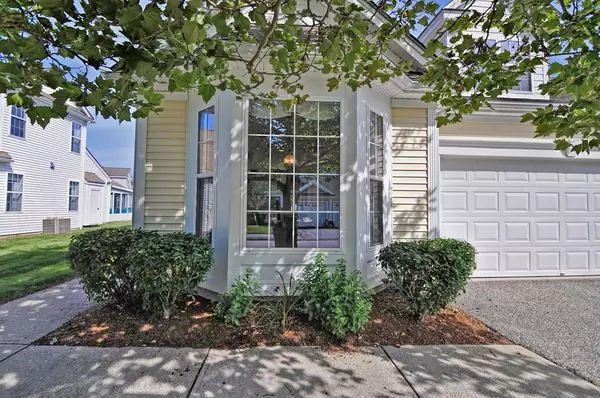$495,000
$500,000
1.0%For more information regarding the value of a property, please contact us for a free consultation.
20 Hartland Way #20 Acton, MA 01720
2 Beds
2.5 Baths
2,377 SqFt
Key Details
Sold Price $495,000
Property Type Condo
Sub Type Condominium
Listing Status Sold
Purchase Type For Sale
Square Footage 2,377 sqft
Price per Sqft $208
MLS Listing ID 72546661
Sold Date 10/04/19
Bedrooms 2
Full Baths 2
Half Baths 1
HOA Fees $490/mo
HOA Y/N true
Year Built 2001
Annual Tax Amount $7,763
Tax Year 2019
Property Sub-Type Condominium
Property Description
The 55+ community at Robbins Brook presents this bright, crisp & elegant residence. As you enter the front door you'll notice the columns, high ceilings & wainscoting w/ classy shadow box molding; which will melt your heart. The large dining room w/ crown molding is a perfect place for a Thanksgiving feast or peaceful dinner. Great room has a dramatic feel w/ vaulted ceilings, cozy gas fireplace which is framed by floor to ceiling built-ins. Two sliding glass doors guide you to the heated sunroom w/ views of the grounds & the birds in the trees. If the cabinets & counter space in the kitchen don't "wow" you, the large picture window certainly will. You'll instantly imagine drinking a cup of coffee or afternoon tea. Master bedroom, the last room on the 1st floor. Stunning tray ceilings large windows, walk in closet & a master bathroom complete w/ walk-in shower, jetted tub & double sink vanity. Upstairs, a perfect guest suite w/ a large loft, full bathroom & a large bedroom.
Location
State MA
County Middlesex
Zoning R
Direction Off of Main St
Rooms
Primary Bedroom Level Main
Dining Room Chair Rail, Open Floorplan, Crown Molding
Kitchen Window(s) - Bay/Bow/Box, Dining Area, Pantry
Interior
Interior Features Ceiling - Vaulted, Closet/Cabinets - Custom Built, Slider, Sun Room, Loft, Great Room
Heating Forced Air, Natural Gas
Cooling Central Air
Flooring Tile, Carpet, Wood Laminate, Flooring - Wall to Wall Carpet
Fireplaces Number 1
Appliance Range, Dishwasher, Microwave, Refrigerator, Washer, Dryer, Utility Connections for Electric Range
Laundry Main Level, First Floor, In Unit
Exterior
Garage Spaces 2.0
Community Features Pool, Tennis Court(s), Park, Walk/Jog Trails, Medical Facility, Bike Path, Conservation Area, Adult Community
Utilities Available for Electric Range
Total Parking Spaces 2
Garage Yes
Building
Story 2
Sewer Private Sewer
Water Public
Others
Pets Allowed Breed Restrictions
Senior Community true
Acceptable Financing Contract
Listing Terms Contract
Read Less
Want to know what your home might be worth? Contact us for a FREE valuation!

Our team is ready to help you sell your home for the highest possible price ASAP
Bought with David Zukowski • Zukowski Real Estate





