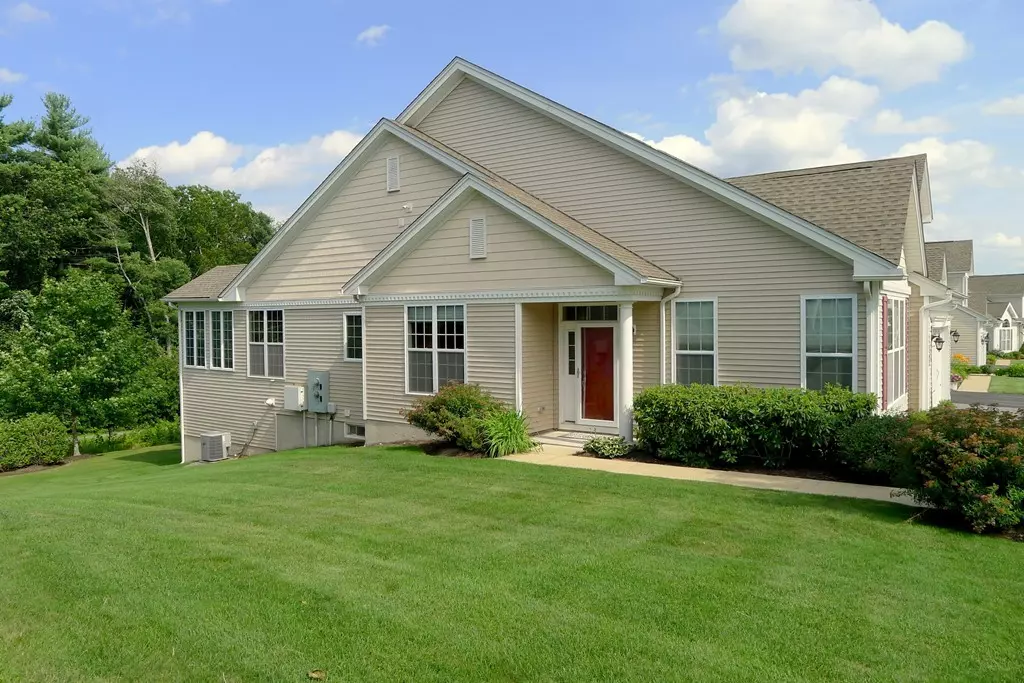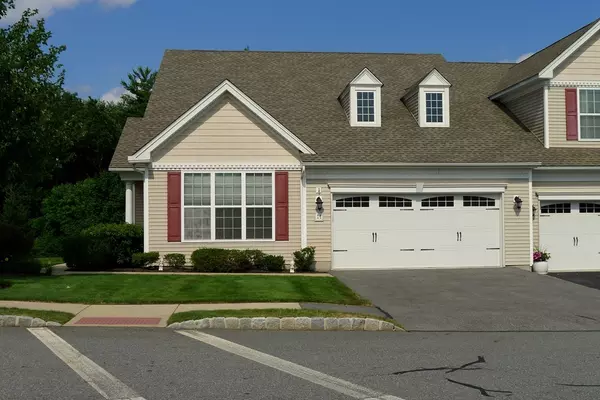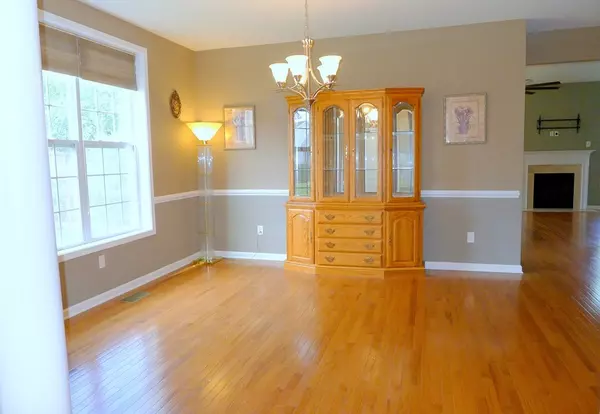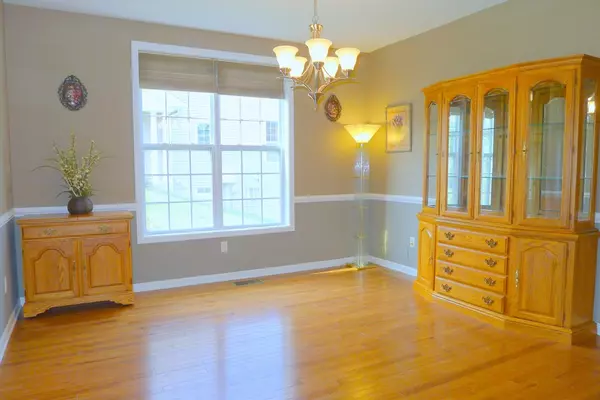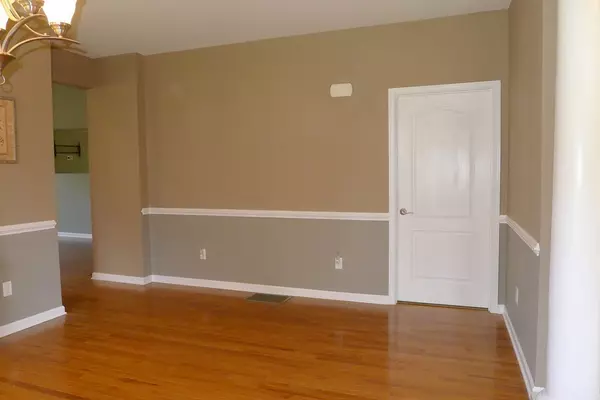$470,000
$475,000
1.1%For more information regarding the value of a property, please contact us for a free consultation.
11 Herrick Drive #11 Methuen, MA 01844
2 Beds
2 Baths
2,431 SqFt
Key Details
Sold Price $470,000
Property Type Condo
Sub Type Condominium
Listing Status Sold
Purchase Type For Sale
Square Footage 2,431 sqft
Price per Sqft $193
MLS Listing ID 72539873
Sold Date 08/13/19
Bedrooms 2
Full Baths 2
HOA Fees $385/mo
HOA Y/N true
Year Built 2011
Annual Tax Amount $6,264
Tax Year 2019
Property Sub-Type Condominium
Property Description
The extended Walnut Floor plan offers 1-floor living at its best! This bright spacious unit offers an open concept for kitchen, breakfast nook & vaulted ceiling family room with gas fireplace. The additional Sunroom offers access to the private deck. A large Master Suite has a tray ceiling with recessed & cove lighting, walk-in closet & full bath with large shower & double vanity. The plan offers the 2nd bedroom, additional full bath, laundry room, mudroom access to the 2 car garage & entry vestibule. In addition, this unit has a fabulous walk-out basement with two finished rooms, entry area with access to the private rear patio & 2 very large work/storage rooms complete with workbench & builtin shelving. The complex offers a clubhouse, exercise room, pool, bocce courts, tennis & pickleball & a labyrinth of walking/jogging trails. Residents enjoy regular get-togethers if your interests lean that way. Conveniently located near major commuter routes, restaurants & tax-free NH shopping.
Location
State MA
County Essex
Zoning MB
Direction Rt 93 take 110 W for 2.5 Miles Right on Wheeler Street to Regency at Methuen; take Left on Herrick
Rooms
Family Room Walk-In Closet(s), Flooring - Wall to Wall Carpet, Cable Hookup, Exterior Access, Recessed Lighting
Primary Bedroom Level Main
Dining Room Flooring - Hardwood
Kitchen Closet/Cabinets - Custom Built, Flooring - Hardwood, Countertops - Stone/Granite/Solid, Kitchen Island, Breakfast Bar / Nook, Recessed Lighting, Lighting - Pendant
Interior
Interior Features Ceiling Fan(s), Recessed Lighting, Walk-in Storage, Sun Room, Bonus Room
Heating Forced Air, Electric Baseboard, Heat Pump, Natural Gas, Electric, Unit Control
Cooling Central Air, Unit Control
Flooring Wood, Tile, Carpet, Flooring - Hardwood, Flooring - Wall to Wall Carpet
Fireplaces Number 1
Fireplaces Type Living Room
Appliance Range, Dishwasher, Disposal, Microwave, Refrigerator, Gas Water Heater, Plumbed For Ice Maker, Utility Connections for Gas Range, Utility Connections for Gas Dryer
Laundry Gas Dryer Hookup, Washer Hookup, First Floor, In Unit
Exterior
Exterior Feature Balcony / Deck, Rain Gutters, Sprinkler System
Garage Spaces 2.0
Fence Security
Pool Association, In Ground
Community Features Shopping, Pool, Walk/Jog Trails, Medical Facility, Highway Access, House of Worship, Adult Community
Utilities Available for Gas Range, for Gas Dryer, Washer Hookup, Icemaker Connection
Roof Type Shingle
Total Parking Spaces 2
Garage Yes
Building
Story 2
Sewer Public Sewer
Water Public
Others
Pets Allowed Breed Restrictions
Senior Community true
Read Less
Want to know what your home might be worth? Contact us for a FREE valuation!

Our team is ready to help you sell your home for the highest possible price ASAP
Bought with Dan O'Connell Sr • LAER Realty Partners

