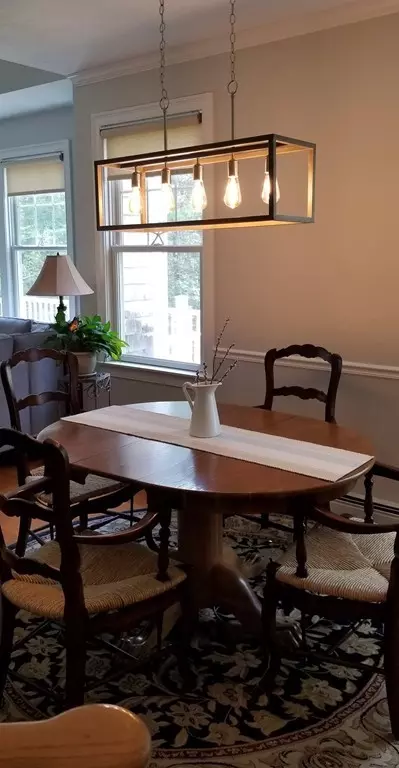$550,000
$550,000
For more information regarding the value of a property, please contact us for a free consultation.
77 Spring Meadow Ln #77 Hanover, MA 02339
2 Beds
2.5 Baths
2,613 SqFt
Key Details
Sold Price $550,000
Property Type Condo
Sub Type Condominium
Listing Status Sold
Purchase Type For Sale
Square Footage 2,613 sqft
Price per Sqft $210
MLS Listing ID 72536766
Sold Date 08/19/19
Bedrooms 2
Full Baths 2
Half Baths 1
HOA Fees $516/mo
HOA Y/N true
Year Built 2005
Annual Tax Amount $7,393
Tax Year 2019
Property Sub-Type Condominium
Property Description
Welcome to Spring Meadow a Gallagher design built for those 55 and over who are ready to enjoy an engaging lifestyle in a private community. The Residences at Spring Meadow Hanover offer the quality of home living, while requiring minimal care. This gorgeous end unit is perfect for entertaining! There is an oversized living & dining room w/cathedral ceilings & a gas fireplace thats been transformed w/ shiplap trim, a reclaimed wood mantle & new stone surround. Double en-suites for transitional living or guests. Kitchen has granite counters and new chefs style appliances. The 2nd floor has a large area, the 2nd ensuite and an extra room for many uses. Bonus: First floor laundry, a 2 car garage and huge basement. The Clubhouse offers residents access to various indoor activities and space to host private events or a grand celebration in the casual elegance of the Spring Meadow Great Room. A more intimate setting for games and smaller gatherings is provided in the Multi-Purpose Room.
Location
State MA
County Plymouth
Zoning condo
Direction Plain to Spring Meadow
Rooms
Family Room Flooring - Wall to Wall Carpet
Primary Bedroom Level First
Dining Room Cathedral Ceiling(s), Flooring - Hardwood, Open Floorplan
Kitchen Flooring - Hardwood, Dining Area, Pantry, Countertops - Stone/Granite/Solid, Breakfast Bar / Nook, Exterior Access, Stainless Steel Appliances
Interior
Interior Features Bathroom - Full, Walk-In Closet(s), Second Master Bedroom, Home Office, Bonus Room
Heating Baseboard, Natural Gas
Cooling Central Air
Flooring Flooring - Wall to Wall Carpet, Flooring - Hardwood
Fireplaces Number 1
Fireplaces Type Living Room
Appliance Gas Water Heater, Utility Connections for Gas Range
Laundry First Floor, In Unit
Exterior
Garage Spaces 2.0
Community Features Shopping
Utilities Available for Gas Range
Roof Type Shingle
Total Parking Spaces 2
Garage Yes
Building
Story 2
Sewer Inspection Required for Sale
Water Public
Read Less
Want to know what your home might be worth? Contact us for a FREE valuation!

Our team is ready to help you sell your home for the highest possible price ASAP
Bought with Jennifer Kern • Success! Real Estate





